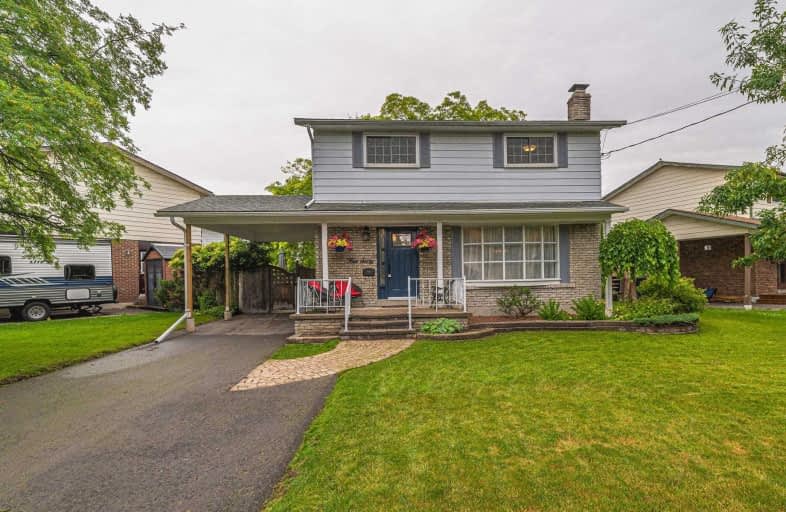Sold on Jul 13, 2021
Note: Property is not currently for sale or for rent.

-
Type: Detached
-
Style: 2-Storey
-
Lot Size: 78 x 100 Feet
-
Age: No Data
-
Taxes: $3,347 per year
-
Days on Site: 4 Days
-
Added: Jul 09, 2021 (4 days on market)
-
Updated:
-
Last Checked: 3 months ago
-
MLS®#: X5302528
-
Listed By: Re/max jazz inc., brokerage
Tastefully Decorated W Modern, Neutral Decor! 4Br, 2Story Home On Mature Lot! Desirable West End Neighborhood Close To Lake, Shops, Parks, Schools! Bright Eat-In Kitchen W B/I Appliances, Updated Cabinets & Granite Counter. L-Shaped Liv/Din Rooms W Hardwood & Crown Molding. 4 Bedrooms Up W 4Pce Bath & 2Pce Bath On Main Floor. Cozy Rec Room Down W Woodburning Fireplace, Exercise Room & Laundry.
Extras
Very Large Private, Fenced Back Yard W Patio & Gas Line For Bbq! Quaint Garden Shed At Back. All Appliances Included.. Please Exclude 2 Vinyl Storage Sheds & Gas Bbq. Great Place To Call Home Minutes From Cobourg Beach & 401 For Commuters.
Property Details
Facts for 460 Westwood Drive, Cobourg
Status
Days on Market: 4
Last Status: Sold
Sold Date: Jul 13, 2021
Closed Date: Aug 27, 2021
Expiry Date: Sep 10, 2021
Sold Price: $600,000
Unavailable Date: Jul 13, 2021
Input Date: Jul 09, 2021
Prior LSC: Listing with no contract changes
Property
Status: Sale
Property Type: Detached
Style: 2-Storey
Area: Cobourg
Community: Cobourg
Availability Date: Tba
Inside
Bedrooms: 4
Bathrooms: 2
Kitchens: 1
Rooms: 7
Den/Family Room: No
Air Conditioning: Central Air
Fireplace: Yes
Laundry Level: Lower
Washrooms: 2
Building
Basement: Full
Basement 2: Part Fin
Heat Type: Forced Air
Heat Source: Gas
Exterior: Alum Siding
Exterior: Brick
Water Supply: Municipal
Special Designation: Unknown
Other Structures: Garden Shed
Parking
Driveway: Private
Garage Type: Carport
Covered Parking Spaces: 4
Total Parking Spaces: 4
Fees
Tax Year: 2020
Tax Legal Description: Lt 93 Pl 348 S/T Cb53669; Cobourg
Taxes: $3,347
Highlights
Feature: Fenced Yard
Feature: Grnbelt/Conserv
Feature: Hospital
Feature: Park
Feature: Public Transit
Feature: School
Land
Cross Street: Burnham St/Westwood
Municipality District: Cobourg
Fronting On: North
Parcel Number: 510870119
Pool: None
Sewer: Sewers
Lot Depth: 100 Feet
Lot Frontage: 78 Feet
Lot Irregularities: Large Fenced Lot
Zoning: Residential
Additional Media
- Virtual Tour: https://mytour.view.property/1869149?idx=1
Rooms
Room details for 460 Westwood Drive, Cobourg
| Type | Dimensions | Description |
|---|---|---|
| Kitchen Main | 3.27 x 3.27 | Updated, Eat-In Kitchen, Granite Counter |
| Dining Main | 3.40 x 2.74 | L-Shaped Room, Hardwood Floor, O/Looks Backyard |
| Living Main | 3.45 x 4.90 | Bow Window, Hardwood Floor, O/Looks Dining |
| Master 2nd | 3.27 x 3.88 | Closet, Parquet Floor |
| Br 2nd | 2.64 x 3.14 | Closet, Parquet Floor |
| Br 2nd | 2.64 x 2.15 | Closet, Parquet Floor |
| Br 2nd | 3.27 x 2.81 | Closet, Parquet Floor |
| Family Bsmt | 3.07 x 6.24 | Fireplace, Broadloom |
| Exercise Bsmt | 2.48 x 2.18 | Closet |
| Laundry Bsmt | 3.25 x 5.33 |
| XXXXXXXX | XXX XX, XXXX |
XXXX XXX XXXX |
$XXX,XXX |
| XXX XX, XXXX |
XXXXXX XXX XXXX |
$XXX,XXX | |
| XXXXXXXX | XXX XX, XXXX |
XXXX XXX XXXX |
$XXX,XXX |
| XXX XX, XXXX |
XXXXXX XXX XXXX |
$XXX,XXX |
| XXXXXXXX XXXX | XXX XX, XXXX | $600,000 XXX XXXX |
| XXXXXXXX XXXXXX | XXX XX, XXXX | $550,000 XXX XXXX |
| XXXXXXXX XXXX | XXX XX, XXXX | $420,000 XXX XXXX |
| XXXXXXXX XXXXXX | XXX XX, XXXX | $434,900 XXX XXXX |

St. Joseph Catholic Elementary School
Elementary: CatholicSt. Michael Catholic Elementary School
Elementary: CatholicBurnham School
Elementary: PublicNotre Dame Catholic Elementary School
Elementary: CatholicTerry Fox Public School
Elementary: PublicC R Gummow School
Elementary: PublicPeterborough Collegiate and Vocational School
Secondary: PublicPort Hope High School
Secondary: PublicKenner Collegiate and Vocational Institute
Secondary: PublicHoly Cross Catholic Secondary School
Secondary: CatholicSt. Mary Catholic Secondary School
Secondary: CatholicCobourg Collegiate Institute
Secondary: Public- 2 bath
- 4 bed



