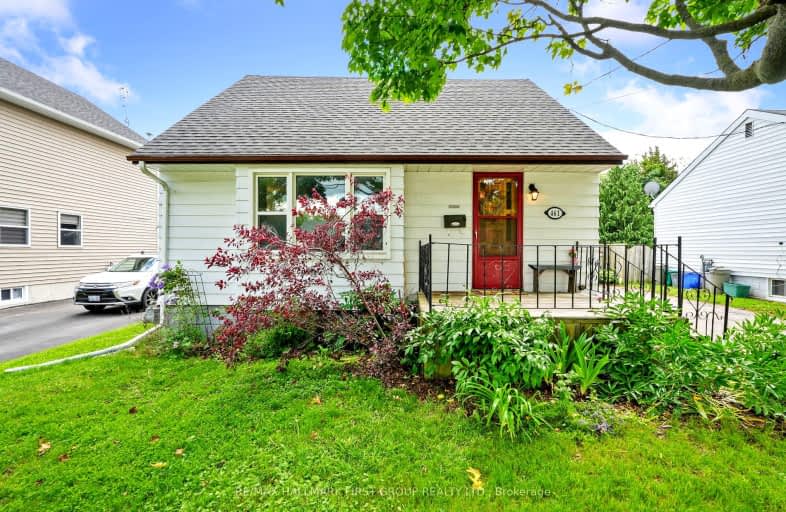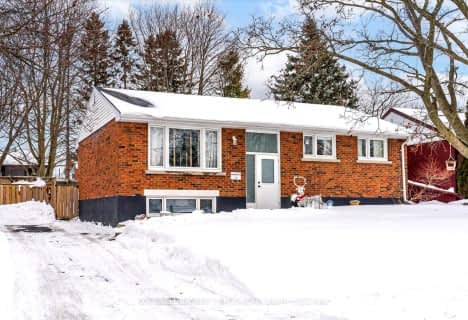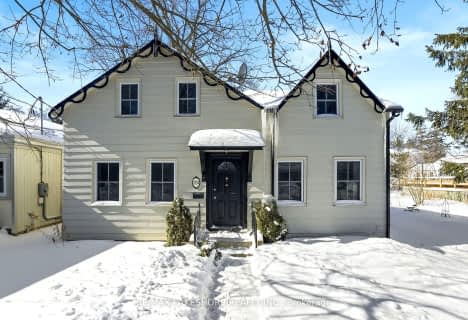
Video Tour
Somewhat Walkable
- Some errands can be accomplished on foot.
63
/100
Very Bikeable
- Most errands can be accomplished on bike.
70
/100

St. Joseph Catholic Elementary School
Elementary: Catholic
2.53 km
St. Michael Catholic Elementary School
Elementary: Catholic
1.51 km
Burnham School
Elementary: Public
0.20 km
Notre Dame Catholic Elementary School
Elementary: Catholic
0.54 km
Terry Fox Public School
Elementary: Public
1.70 km
C R Gummow School
Elementary: Public
2.66 km
Peterborough Collegiate and Vocational School
Secondary: Public
39.98 km
Port Hope High School
Secondary: Public
9.84 km
Kenner Collegiate and Vocational Institute
Secondary: Public
36.83 km
Holy Cross Catholic Secondary School
Secondary: Catholic
37.68 km
St. Mary Catholic Secondary School
Secondary: Catholic
2.63 km
Cobourg Collegiate Institute
Secondary: Public
2.76 km
-
Rotary Park
Cobourg ON 0.8km -
Cobourg Dog Park
520 William St, Cobourg ON K9A 0K1 0.96km -
Peace Park
Forth St (Queen St), Cobourg ON 1.03km
-
Mortgage Diversity Team
203 Durham St, Cobourg ON K9A 3H7 1.27km -
CIBC
41111 Elgin St W, Cobourg ON K9A 5H7 1.47km -
RBC Royal Bank
66 King St W, Cobourg ON K9A 2L9 1.53km










