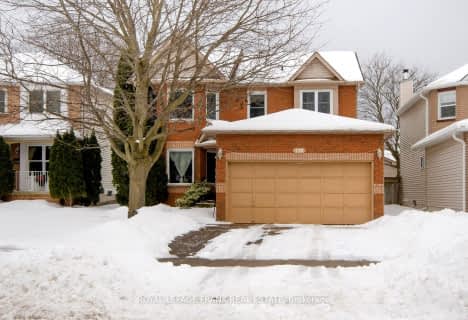
St. Joseph Catholic Elementary School
Elementary: Catholic
1.64 km
St. Michael Catholic Elementary School
Elementary: Catholic
0.30 km
Burnham School
Elementary: Public
1.39 km
Notre Dame Catholic Elementary School
Elementary: Catholic
1.51 km
Terry Fox Public School
Elementary: Public
2.23 km
C R Gummow School
Elementary: Public
1.41 km
Peterborough Collegiate and Vocational School
Secondary: Public
40.12 km
Port Hope High School
Secondary: Public
11.08 km
Kenner Collegiate and Vocational Institute
Secondary: Public
37.01 km
Holy Cross Catholic Secondary School
Secondary: Catholic
37.93 km
St. Mary Catholic Secondary School
Secondary: Catholic
2.03 km
Cobourg Collegiate Institute
Secondary: Public
1.56 km




