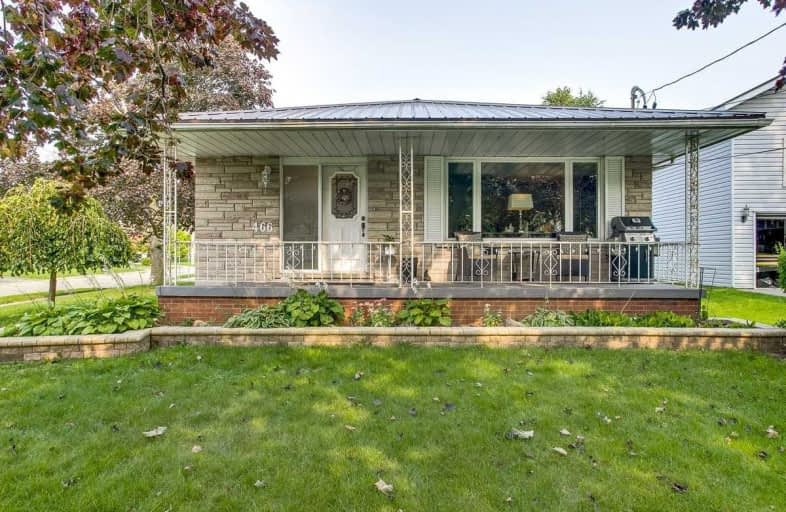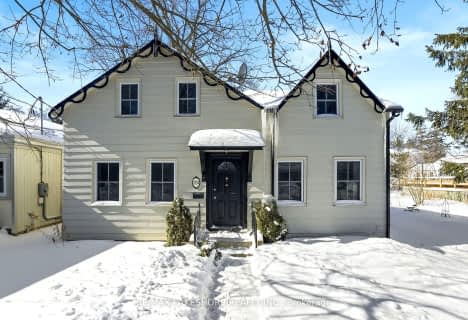
St. Joseph Catholic Elementary School
Elementary: Catholic
2.72 km
St. Michael Catholic Elementary School
Elementary: Catholic
1.59 km
Burnham School
Elementary: Public
0.35 km
Notre Dame Catholic Elementary School
Elementary: Catholic
0.71 km
Terry Fox Public School
Elementary: Public
1.88 km
C R Gummow School
Elementary: Public
2.74 km
Peterborough Collegiate and Vocational School
Secondary: Public
40.16 km
Port Hope High School
Secondary: Public
9.77 km
Kenner Collegiate and Vocational Institute
Secondary: Public
37.01 km
Holy Cross Catholic Secondary School
Secondary: Catholic
37.84 km
St. Mary Catholic Secondary School
Secondary: Catholic
2.83 km
Cobourg Collegiate Institute
Secondary: Public
2.81 km





