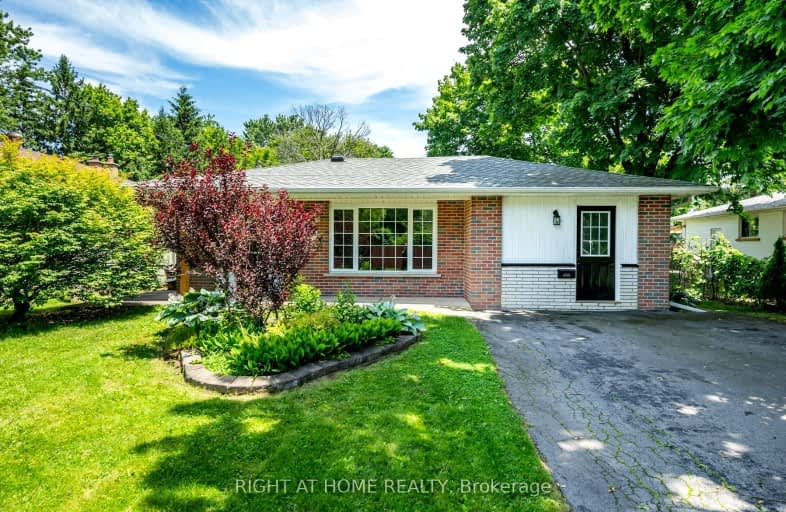Car-Dependent
- Almost all errands require a car.
Bikeable
- Some errands can be accomplished on bike.

Merwin Greer School
Elementary: PublicSt. Joseph Catholic Elementary School
Elementary: CatholicSt. Michael Catholic Elementary School
Elementary: CatholicBurnham School
Elementary: PublicNotre Dame Catholic Elementary School
Elementary: CatholicC R Gummow School
Elementary: PublicPeterborough Collegiate and Vocational School
Secondary: PublicPort Hope High School
Secondary: PublicKenner Collegiate and Vocational Institute
Secondary: PublicHoly Cross Catholic Secondary School
Secondary: CatholicSt. Mary Catholic Secondary School
Secondary: CatholicCobourg Collegiate Institute
Secondary: Public-
Oasis Bar & Grill
31 King Street E, Cobourg, ON K9A 1K6 1.33km -
The Ale House
246 Division Street, Cobourg, ON K9A 3P8 1.4km -
Cucina Urbana Italian Kitchen And Wine Bar
165 Division Street, Suite 201, Cobourg, ON K9A 0B3 1.54km
-
Millstone Bread
53 Albert Street, Cobourg, ON K9A 2P8 1.61km -
Human Bean
80 King Street W, Cobourg, ON K9A 2M2 1.66km -
The Rustic Bean Coffee
91 king Street W, Cobourg, ON K9A 2M4 1.69km
-
Anytime Fitness
115 Toronto Rd, Port Hope, ON L1A 3S4 13.5km -
Fit4less Peterborough
898 Monaghan Road, unit 3, Peterborough, ON K9J 1Y9 38.3km -
Durham Ultimate Fitness Club
164 Baseline Road E, Bowmanville, ON L1C 3L4 42.03km
-
Pharmasave
60 Ontario Street, Port Hope, ON L1A 2T8 11.51km -
Millbrook Pharmacy
8 King E, Millbrook, ON L0A 1G0 31.31km -
Walmart
Cobourg, ON 3.89km
-
Tandoori Smoke
448 D'Arcy Street, Cobourg, ON K9A 4A8 0.55km -
123 Restaurant
441 King Street E, Cobourg, ON K9A 1M5 0.65km -
Meet At 66 King East
66 King Street E, Cobourg, ON K9A 1K9 1.2km
-
Northumberland Mall
1111 Elgin Street W, Cobourg, ON K9A 5H7 3.91km -
Walmart
Cobourg, ON 3.89km -
Canadian Tire
1125 Elgin Street W, Cobourg, ON K9A 5T9 4.19km
-
TNS Health Food Organic Supermarket
955 Elgin Street West, Unit 1a, Cobourg, ON K9A 5J3 3.66km -
Food Basics
125 Hope Street S, Port Hope, ON L1A 4C2 10.94km -
Davis' Your Independent Grocer
20 Jocelyn Road, Port Hope, ON L1A 3V5 13.64km
-
Liquor Control Board of Ontario
879 Lansdowne Street W, Peterborough, ON K9J 1Z5 38.21km -
The Beer Store
570 Lansdowne Street W, Peterborough, ON K9J 1Y9 38.21km -
The Beer Store
200 Ritson Road N, Oshawa, ON L1H 5J8 57.1km
-
Petro-Canada
490 White Street, Cobourg, ON K9A 5N4 3.63km -
Country Hearth & Chimney
7650 County Road 2, RR4, Cobourg, ON K9A 4J7 4.34km -
Esso Grafton Gas & Service
10843 County Road 2, Grafton, ON K0K 2G0 10.41km
-
Port Hope Drive In
2141 Theatre Road, Cobourg, ON K9A 4J7 6.51km -
Galaxy Cinemas
320 Water Street, Peterborough, ON K9H 7N9 39.72km -
Centre Theatre
120 Dundas Street W, Trenton, ON K8V 3P3 48.14km
-
Peterborough Public Library
345 Aylmer Street N, Peterborough, ON K9H 3V7 39.89km -
Clarington Public Library
2950 Courtice Road, Courtice, ON L1E 2H8 50.65km -
Oshawa Public Library, McLaughlin Branch
65 Bagot Street, Oshawa, ON L1H 1N2 57.73km
-
Northumberland Hills Hospital
1000 Depalma Drive, Cobourg, ON K9A 5W6 3.96km -
Peterborough Regional Health Centre
1 Hospital Drive, Peterborough, ON K9J 7C6 40.17km -
Lakeridge Health
47 Liberty Street S, Bowmanville, ON L1C 2N4 42.77km



