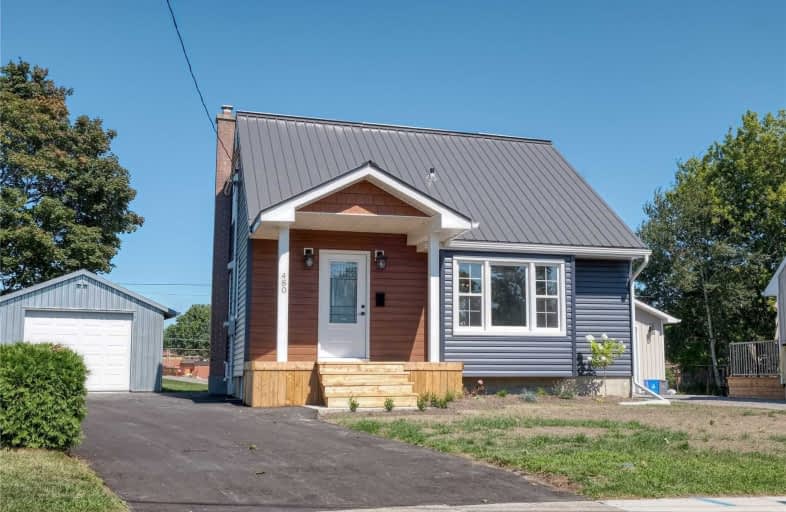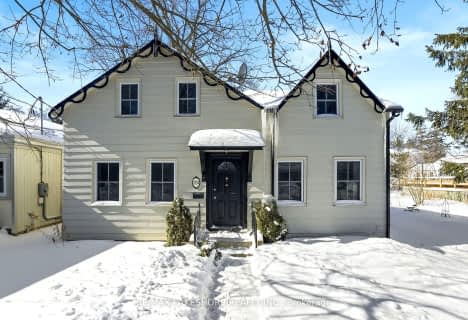
St. Joseph Catholic Elementary School
Elementary: Catholic
2.58 km
St. Michael Catholic Elementary School
Elementary: Catholic
1.59 km
Burnham School
Elementary: Public
0.13 km
Notre Dame Catholic Elementary School
Elementary: Catholic
0.48 km
Terry Fox Public School
Elementary: Public
1.65 km
C R Gummow School
Elementary: Public
2.74 km
Peterborough Collegiate and Vocational School
Secondary: Public
39.93 km
Port Hope High School
Secondary: Public
9.76 km
Kenner Collegiate and Vocational Institute
Secondary: Public
36.78 km
Holy Cross Catholic Secondary School
Secondary: Catholic
37.62 km
St. Mary Catholic Secondary School
Secondary: Catholic
2.65 km
Cobourg Collegiate Institute
Secondary: Public
2.84 km





