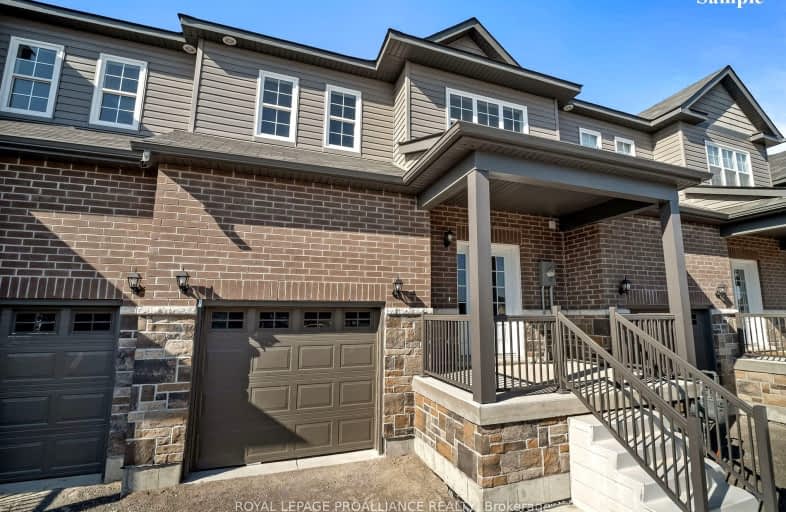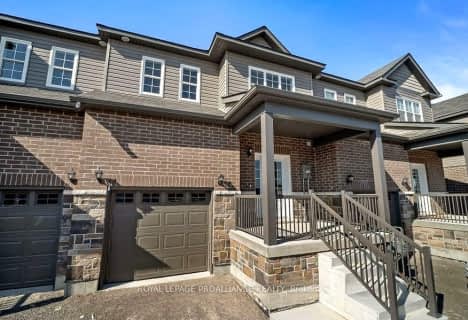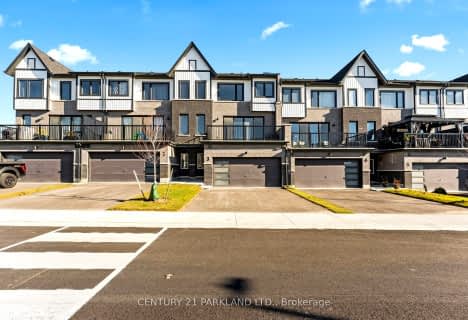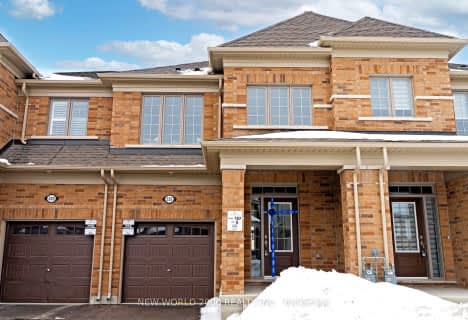Car-Dependent
- Almost all errands require a car.
9
/100
Bikeable
- Some errands can be accomplished on bike.
66
/100

Merwin Greer School
Elementary: Public
0.25 km
St. Joseph Catholic Elementary School
Elementary: Catholic
2.15 km
St. Michael Catholic Elementary School
Elementary: Catholic
2.10 km
Burnham School
Elementary: Public
3.74 km
Notre Dame Catholic Elementary School
Elementary: Catholic
3.82 km
C R Gummow School
Elementary: Public
0.95 km
Peterborough Collegiate and Vocational School
Secondary: Public
40.63 km
Port Hope High School
Secondary: Public
13.44 km
Kenner Collegiate and Vocational Institute
Secondary: Public
37.61 km
Holy Cross Catholic Secondary School
Secondary: Catholic
38.65 km
St. Mary Catholic Secondary School
Secondary: Catholic
2.82 km
Cobourg Collegiate Institute
Secondary: Public
1.01 km
-
Rotary Park
Cobourg ON 3.63km -
Jubalee Beach Park
Rte 3, Grafton ON K0K 2G0 9.91km -
Port Hope Skate Park
Port Hope ON 11.29km
-
Compass Group Chartwells
335 King St E, Cobourg ON K9A 1M2 1.03km -
Northumberland Mall, Scotiabank
4 King St E, Cobourg ON K9A 1K7 2.03km -
CIBC
500 Division St, Cobourg ON K9A 3S4 2.03km













