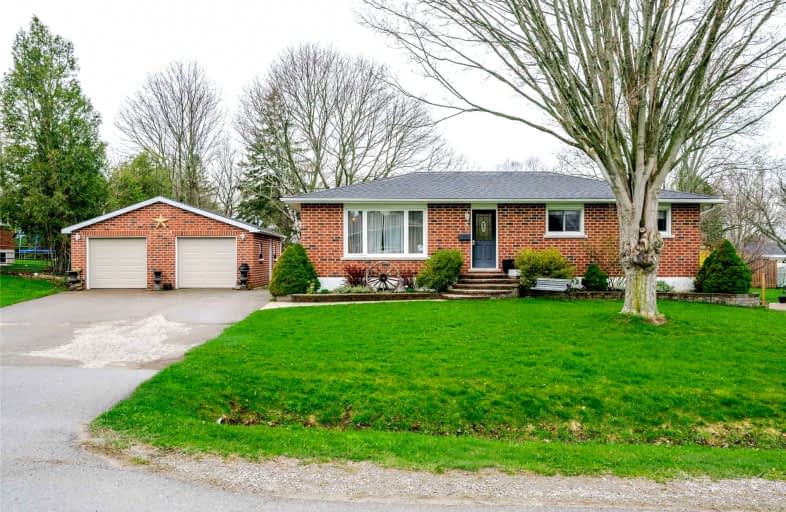
St. Joseph Catholic Elementary School
Elementary: Catholic
1.92 km
Dale Road Senior School
Elementary: Public
3.21 km
St. Michael Catholic Elementary School
Elementary: Catholic
2.83 km
Burnham School
Elementary: Public
2.41 km
Notre Dame Catholic Elementary School
Elementary: Catholic
2.09 km
Terry Fox Public School
Elementary: Public
1.08 km
Peterborough Collegiate and Vocational School
Secondary: Public
37.57 km
Port Hope High School
Secondary: Public
10.38 km
Kenner Collegiate and Vocational Institute
Secondary: Public
34.45 km
Holy Cross Catholic Secondary School
Secondary: Catholic
35.35 km
St. Mary Catholic Secondary School
Secondary: Catholic
1.32 km
Cobourg Collegiate Institute
Secondary: Public
3.76 km














