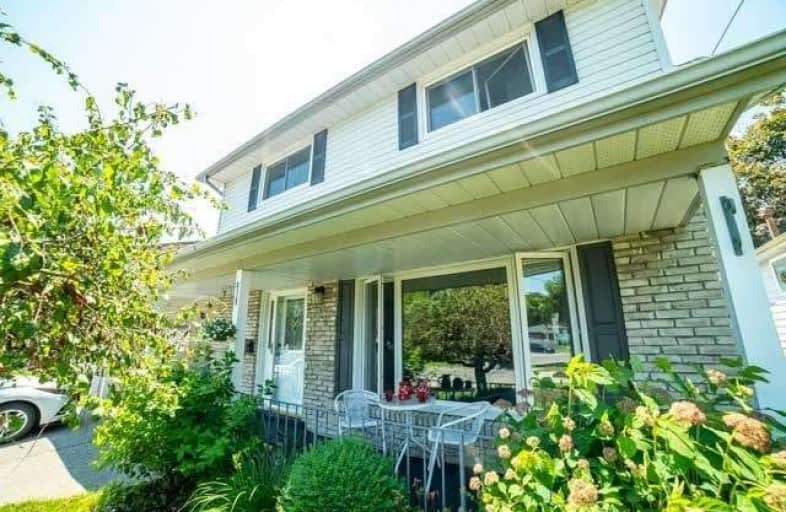Removed on Sep 29, 2019
Note: Property is not currently for sale or for rent.

-
Type: Detached
-
Style: 2-Storey
-
Size: 1100 sqft
-
Lot Size: 50 x 125 Feet
-
Age: 31-50 years
-
Taxes: $3,200 per year
-
Days on Site: 86 Days
-
Added: Sep 30, 2019 (2 months on market)
-
Updated:
-
Last Checked: 3 months ago
-
MLS®#: X4507872
-
Listed By: Coldwell banker - r.m.r. real estate, brokerage
Get Excited To Live & Grow In A Family Friendly Community. Are You Looking To Expand Your Investment Portfolio? Welcome To 515 Westwood Dr, Located In Historic Cobourg Ontario's Sought After West End Location. Schools, Shops, Dining & Leisure Activities, The Beach Are All W/I Easy Reach. Biking, Hiking Trails, Community Dog-Park, Festivals. There Is Always Excitement Around Every Corner! This 2 Story, 3 Bdrm Family Home, Complete W/Carport & Fenced Yard.
Extras
Dishwasher, Dryer, Microwave, Refrigerator, Stove, Washer, Central Vac, Hot Tub - Negotiable, Dishwasher - Portable, All Electric Light Fixtures, All Window Coverings.
Property Details
Facts for 515 Westwood Drive, Cobourg
Status
Days on Market: 86
Last Status: Terminated
Sold Date: Jun 22, 2025
Closed Date: Nov 30, -0001
Expiry Date: Oct 04, 2019
Unavailable Date: Sep 29, 2019
Input Date: Jul 05, 2019
Prior LSC: Suspended
Property
Status: Sale
Property Type: Detached
Style: 2-Storey
Size (sq ft): 1100
Age: 31-50
Area: Cobourg
Community: Cobourg
Availability Date: 30-60 Days
Assessment Amount: $240,000
Assessment Year: 2019
Inside
Bedrooms: 3
Bathrooms: 3
Kitchens: 1
Rooms: 11
Den/Family Room: Yes
Air Conditioning: Central Air
Fireplace: No
Laundry Level: Lower
Central Vacuum: Y
Washrooms: 3
Building
Basement: Finished
Heat Type: Forced Air
Heat Source: Gas
Exterior: Brick
Exterior: Vinyl Siding
Water Supply: Municipal
Special Designation: Unknown
Parking
Driveway: Private
Garage Spaces: 1
Garage Type: Carport
Covered Parking Spaces: 2
Total Parking Spaces: 3
Fees
Tax Year: 2019
Tax Legal Description: Lt 120 Pl 348 Cobourg; S/T Cb53669; Cobourg
Taxes: $3,200
Highlights
Feature: Public Trans
Feature: Rec Centre
Land
Cross Street: Burnham/Westwood
Municipality District: Cobourg
Fronting On: West
Parcel Number: 510850627
Pool: None
Sewer: Sewers
Lot Depth: 125 Feet
Lot Frontage: 50 Feet
Acres: < .50
Zoning: Residential
Additional Media
- Virtual Tour: https://maddoxmedia.ca/515-westwood-dr-cobourg/
Rooms
Room details for 515 Westwood Drive, Cobourg
| Type | Dimensions | Description |
|---|---|---|
| Living Main | 4.29 x 3.65 | |
| Dining Main | 3.07 x 3.23 | |
| Kitchen Main | 3.32 x 2.83 | |
| Bathroom Main | 2.19 x 1.28 | 2 Pc Bath |
| Master 2nd | 4.69 x 3.32 | |
| Bathroom 2nd | 1.49 x 1.49 | 2 Pc Ensuite |
| 2nd Br 2nd | 3.16 x 3.01 | |
| 3rd Br 2nd | 3.59 x 3.47 | |
| Bathroom 2nd | 2.86 x 1.58 | 4 Pc Bath |
| Laundry Bsmt | 7.52 x 3.56 | |
| Rec Bsmt | 6.49 x 3.44 |
| XXXXXXXX | XXX XX, XXXX |
XXXXXXX XXX XXXX |
|
| XXX XX, XXXX |
XXXXXX XXX XXXX |
$XXX,XXX | |
| XXXXXXXX | XXX XX, XXXX |
XXXX XXX XXXX |
$XXX,XXX |
| XXX XX, XXXX |
XXXXXX XXX XXXX |
$XXX,XXX |
| XXXXXXXX XXXXXXX | XXX XX, XXXX | XXX XXXX |
| XXXXXXXX XXXXXX | XXX XX, XXXX | $399,000 XXX XXXX |
| XXXXXXXX XXXX | XXX XX, XXXX | $283,000 XXX XXXX |
| XXXXXXXX XXXXXX | XXX XX, XXXX | $289,900 XXX XXXX |

St. Joseph Catholic Elementary School
Elementary: CatholicSt. Michael Catholic Elementary School
Elementary: CatholicBurnham School
Elementary: PublicNotre Dame Catholic Elementary School
Elementary: CatholicTerry Fox Public School
Elementary: PublicC R Gummow School
Elementary: PublicPeterborough Collegiate and Vocational School
Secondary: PublicPort Hope High School
Secondary: PublicKenner Collegiate and Vocational Institute
Secondary: PublicHoly Cross Catholic Secondary School
Secondary: CatholicSt. Mary Catholic Secondary School
Secondary: CatholicCobourg Collegiate Institute
Secondary: Public- 2 bath
- 3 bed
- 700 sqft




