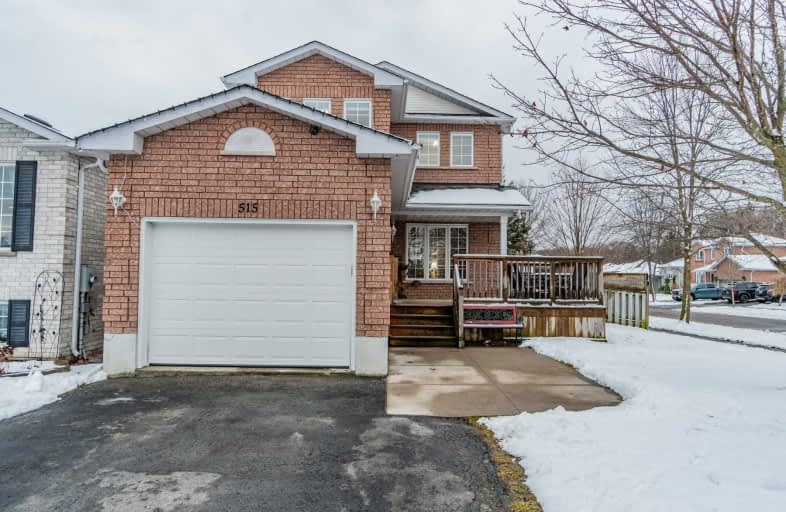Sold on Jan 14, 2021
Note: Property is not currently for sale or for rent.

-
Type: Detached
-
Style: 2-Storey
-
Size: 2000 sqft
-
Lot Size: 43.14 x 98.43 Feet
-
Age: 16-30 years
-
Taxes: $4,137 per year
-
Days on Site: 7 Days
-
Added: Jan 07, 2021 (1 week on market)
-
Updated:
-
Last Checked: 2 months ago
-
MLS®#: X5077786
-
Listed By: Re/max rouge river realty ltd., brokerage
Fabulous Family Home On A Corner Lot In One Of Cobourg's Prestigious Tightly Held East End Neighborhoods. 2 Storie Home Boasts 4 Bedrooms With A Private Parents Retreat Featuring Walk In Closet And Ensuite With Temperature Controlled Walk In Shower. Large Kitchen With Stainless Appliances And Walkout To Deck. Fully Fenced Yard With Above Ground Pool And Greenhouse. Welcome Home....
Extras
Alarm System(Not Hooked Up)Pool 12X24 Pool Liner 2015. New Pool Pump 2020. . Oversized Fridge/Freezer(Fridgidaire Professional) Dishwasher Lg. Samsung Stove, Samsung Microwave Range Hood. Washer And Dryer.Smoke Alarms/Carbon Monoxide Combo.
Property Details
Facts for 515 Wilson Road, Cobourg
Status
Days on Market: 7
Last Status: Sold
Sold Date: Jan 14, 2021
Closed Date: Mar 25, 2021
Expiry Date: Apr 30, 2021
Sold Price: $660,000
Unavailable Date: Jan 14, 2021
Input Date: Jan 07, 2021
Property
Status: Sale
Property Type: Detached
Style: 2-Storey
Size (sq ft): 2000
Age: 16-30
Area: Cobourg
Community: Cobourg
Availability Date: Tbd
Inside
Bedrooms: 4
Bathrooms: 4
Kitchens: 1
Rooms: 14
Den/Family Room: No
Air Conditioning: Central Air
Fireplace: No
Laundry Level: Lower
Washrooms: 4
Building
Basement: Finished
Heat Type: Forced Air
Heat Source: Gas
Exterior: Stone
Water Supply: Municipal
Special Designation: Unknown
Other Structures: Greenhouse
Parking
Driveway: Pvt Double
Garage Spaces: 1
Garage Type: Attached
Covered Parking Spaces: 2
Total Parking Spaces: 3
Fees
Tax Year: 2020
Tax Legal Description: Lt 24 Pl 468 Cobourg; Pt Lt 23 Pl 468 Cobourg Pt**
Taxes: $4,137
Highlights
Feature: Beach
Feature: Fenced Yard
Feature: Hospital
Feature: Library
Feature: Public Transit
Feature: Rec Centre
Land
Cross Street: Carroll Crescent/Wil
Municipality District: Cobourg
Fronting On: South
Parcel Number: 511010748
Pool: Abv Grnd
Sewer: Sewers
Lot Depth: 98.43 Feet
Lot Frontage: 43.14 Feet
Additional Media
- Virtual Tour: https://maddoxmedia.ca/515-wilson-road-cobourg/
Rooms
Room details for 515 Wilson Road, Cobourg
| Type | Dimensions | Description |
|---|---|---|
| Living Main | 2.75 x 4.28 | |
| Kitchen Main | 2.75 x 4.90 | W/O To Deck, Stainless Steel Appl |
| Dining Main | 2.75 x 2.76 | |
| Bathroom Main | 3.35 x 1.53 | 3 Pc Bath |
| Br 2nd | 2.44 x 2.74 | |
| 2nd Br 2nd | 3.36 x 2.45 | |
| 3rd Br 2nd | 4.27 x 3.05 | 4 Pc Ensuite |
| Bathroom 2nd | 1.23 x 1.86 | 4 Pc Bath |
| Utility Bsmt | 1.83 x 2.74 | |
| Master Bsmt | 5.79 x 3.68 | W/I Closet |
| Bathroom Bsmt | 2.44 x 1.83 | 3 Pc Bath |
| Laundry Bsmt | 2.14 x 1.53 |
| XXXXXXXX | XXX XX, XXXX |
XXXX XXX XXXX |
$XXX,XXX |
| XXX XX, XXXX |
XXXXXX XXX XXXX |
$XXX,XXX | |
| XXXXXXXX | XXX XX, XXXX |
XXXX XXX XXXX |
$XXX,XXX |
| XXX XX, XXXX |
XXXXXX XXX XXXX |
$XXX,XXX | |
| XXXXXXXX | XXX XX, XXXX |
XXXXXXXX XXX XXXX |
|
| XXX XX, XXXX |
XXXXXX XXX XXXX |
$XXX,XXX | |
| XXXXXXXX | XXX XX, XXXX |
XXXXXXX XXX XXXX |
|
| XXX XX, XXXX |
XXXXXX XXX XXXX |
$XXX,XXX |
| XXXXXXXX XXXX | XXX XX, XXXX | $660,000 XXX XXXX |
| XXXXXXXX XXXXXX | XXX XX, XXXX | $675,000 XXX XXXX |
| XXXXXXXX XXXX | XXX XX, XXXX | $173,000 XXX XXXX |
| XXXXXXXX XXXXXX | XXX XX, XXXX | $179,900 XXX XXXX |
| XXXXXXXX XXXXXXXX | XXX XX, XXXX | XXX XXXX |
| XXXXXXXX XXXXXX | XXX XX, XXXX | $499,000 XXX XXXX |
| XXXXXXXX XXXXXXX | XXX XX, XXXX | XXX XXXX |
| XXXXXXXX XXXXXX | XXX XX, XXXX | $525,000 XXX XXXX |

Merwin Greer School
Elementary: PublicSt. Joseph Catholic Elementary School
Elementary: CatholicSt. Michael Catholic Elementary School
Elementary: CatholicBurnham School
Elementary: PublicNotre Dame Catholic Elementary School
Elementary: CatholicC R Gummow School
Elementary: PublicPeterborough Collegiate and Vocational School
Secondary: PublicPort Hope High School
Secondary: PublicKenner Collegiate and Vocational Institute
Secondary: PublicHoly Cross Catholic Secondary School
Secondary: CatholicSt. Mary Catholic Secondary School
Secondary: CatholicCobourg Collegiate Institute
Secondary: Public- 2 bath
- 4 bed
18 Spencer Street West, Cobourg, Ontario • K9A 2G3 • Cobourg
- 6 bath
- 6 bed
15 - 17 James Street West, Cobourg, Ontario • K9A 2J8 • Cobourg
- 2 bath
- 4 bed





