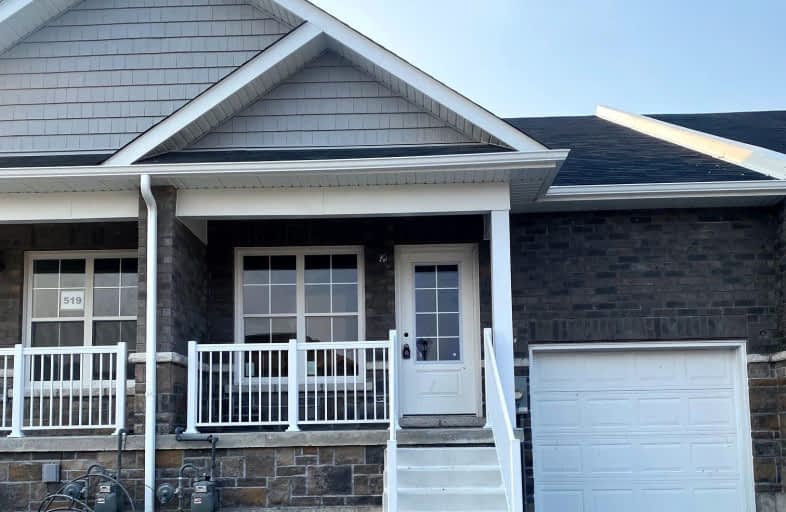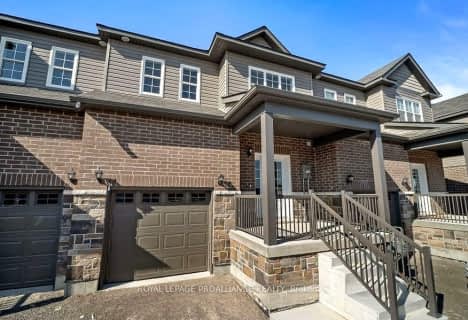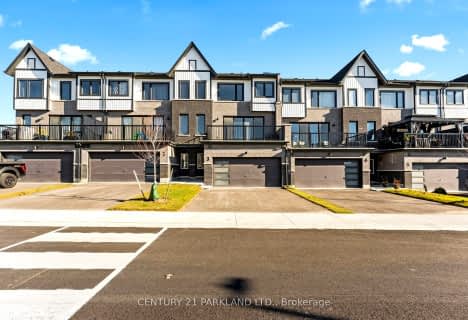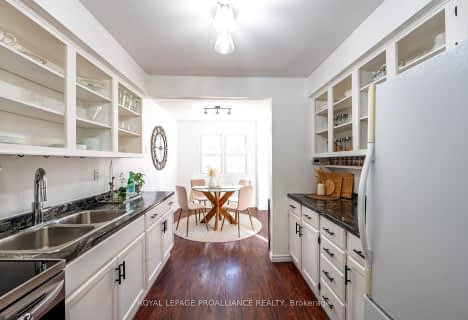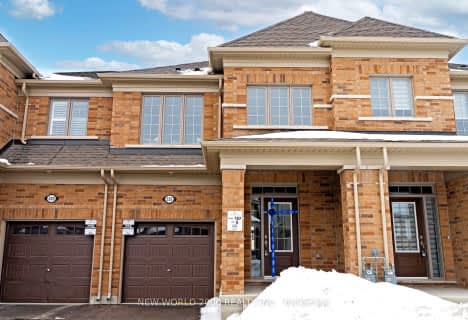Car-Dependent
- Almost all errands require a car.
9
/100
Bikeable
- Some errands can be accomplished on bike.
66
/100

Merwin Greer School
Elementary: Public
0.26 km
St. Joseph Catholic Elementary School
Elementary: Catholic
2.12 km
St. Michael Catholic Elementary School
Elementary: Catholic
2.05 km
Burnham School
Elementary: Public
3.69 km
Notre Dame Catholic Elementary School
Elementary: Catholic
3.78 km
C R Gummow School
Elementary: Public
0.90 km
Peterborough Collegiate and Vocational School
Secondary: Public
40.61 km
Port Hope High School
Secondary: Public
13.39 km
Kenner Collegiate and Vocational Institute
Secondary: Public
37.60 km
Holy Cross Catholic Secondary School
Secondary: Catholic
38.64 km
St. Mary Catholic Secondary School
Secondary: Catholic
2.79 km
Cobourg Collegiate Institute
Secondary: Public
0.97 km
-
Rotary Park
Cobourg ON 3.59km -
Jubalee Beach Park
Rte 3, Grafton ON K0K 2G0 9.96km -
Port Hope Skate Park
Port Hope ON 11.25km
-
Compass Group Chartwells
335 King St E, Cobourg ON K9A 1M2 0.99km -
Northumberland Mall, Scotiabank
4 King St E, Cobourg ON K9A 1K7 1.98km -
CIBC
500 Division St, Cobourg ON K9A 3S4 1.98km
