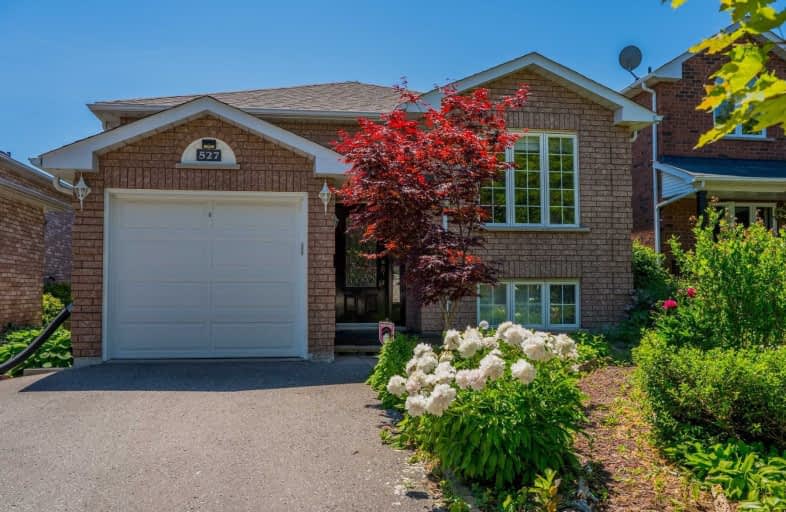Sold on Jun 22, 2020
Note: Property is not currently for sale or for rent.

-
Type: Detached
-
Style: Bungaloft
-
Size: 2000 sqft
-
Lot Size: 36.65 x 98.43 Feet
-
Age: 16-30 years
-
Taxes: $3,955 per year
-
Days on Site: 3 Days
-
Added: Jun 19, 2020 (3 days on market)
-
Updated:
-
Last Checked: 3 months ago
-
MLS®#: X4800438
-
Listed By: Re/max hallmark first group realty ltd., brokerage
Classic Bungalow In Cobourg's Sought After Fitzhugh Shores Neighbourhood. This 4 Bedroom, 2 Bathroom Home Offers Ample Space For Anyone Looking To Enjoy The Easy Life In Ontario's Feel-Good Town. The Open Concept Main Floor Features A Sunny And Bright Kitchen That Overlooks The Living Area. The Lower Level Features A Cozy Family Room Complete With Natural Gas Fireplace And Two Additional Guest Rooms. Offering The Ideal Accommodation For Out Of Town Guests.
Extras
Dishwasher, Dryer, Refrigerator, Stove, Washer, Window Coverings Light Fixtures
Property Details
Facts for 527 Wilson Road, Cobourg
Status
Days on Market: 3
Last Status: Sold
Sold Date: Jun 22, 2020
Closed Date: Aug 27, 2020
Expiry Date: Sep 30, 2020
Sold Price: $459,900
Unavailable Date: Jun 22, 2020
Input Date: Jun 19, 2020
Prior LSC: Listing with no contract changes
Property
Status: Sale
Property Type: Detached
Style: Bungaloft
Size (sq ft): 2000
Age: 16-30
Area: Cobourg
Community: Cobourg
Availability Date: Tba
Inside
Bedrooms: 4
Bathrooms: 2
Kitchens: 1
Rooms: 12
Den/Family Room: Yes
Air Conditioning: Central Air
Fireplace: Yes
Laundry Level: Lower
Washrooms: 2
Utilities
Electricity: Yes
Gas: Yes
Building
Basement: Finished
Basement 2: Full
Heat Type: Forced Air
Heat Source: Gas
Exterior: Brick
Water Supply: Municipal
Special Designation: Other
Parking
Driveway: Pvt Double
Garage Spaces: 1
Garage Type: Attached
Covered Parking Spaces: 2
Total Parking Spaces: 3
Fees
Tax Year: 2019
Tax Legal Description: Lt 15 Pl 468 Cobourg; Pt Lt 14, 16 Pl 468 Cobourg
Taxes: $3,955
Highlights
Feature: Fenced Yard
Feature: School
Feature: School Bus Route
Land
Cross Street: Wilmont To Carroll C
Municipality District: Cobourg
Fronting On: South
Parcel Number: 511010754
Pool: None
Sewer: Sewers
Lot Depth: 98.43 Feet
Lot Frontage: 36.65 Feet
Additional Media
- Virtual Tour: https://maddoxmedia.ca/527-wilson-road-cobourg/
Rooms
Room details for 527 Wilson Road, Cobourg
| Type | Dimensions | Description |
|---|---|---|
| Foyer Main | 1.22 x 1.98 | |
| Living Main | 3.20 x 2.80 | |
| Dining Main | 3.66 x 4.27 | |
| Kitchen Main | 2.74 x 3.20 | |
| Bathroom Main | 2.44 x 1.52 | 4 Pc Bath |
| Master Main | 4.88 x 3.20 | |
| 2nd Br Main | 3.50 x 3.05 | |
| Family Bsmt | 3.66 x 6.25 | |
| Bathroom Bsmt | 1.98 x 1.52 | 4 Pc Bath |
| 3rd Br Bsmt | 2.59 x 4.57 | |
| 4th Br Bsmt | 3.81 x 3.96 | |
| Laundry Bsmt | 2.74 x 1.83 |
| XXXXXXXX | XXX XX, XXXX |
XXXX XXX XXXX |
$XXX,XXX |
| XXX XX, XXXX |
XXXXXX XXX XXXX |
$XXX,XXX |
| XXXXXXXX XXXX | XXX XX, XXXX | $459,900 XXX XXXX |
| XXXXXXXX XXXXXX | XXX XX, XXXX | $459,900 XXX XXXX |

Merwin Greer School
Elementary: PublicSt. Joseph Catholic Elementary School
Elementary: CatholicSt. Michael Catholic Elementary School
Elementary: CatholicBurnham School
Elementary: PublicNotre Dame Catholic Elementary School
Elementary: CatholicC R Gummow School
Elementary: PublicPeterborough Collegiate and Vocational School
Secondary: PublicPort Hope High School
Secondary: PublicKenner Collegiate and Vocational Institute
Secondary: PublicHoly Cross Catholic Secondary School
Secondary: CatholicSt. Mary Catholic Secondary School
Secondary: CatholicCobourg Collegiate Institute
Secondary: Public- 2 bath
- 4 bed



