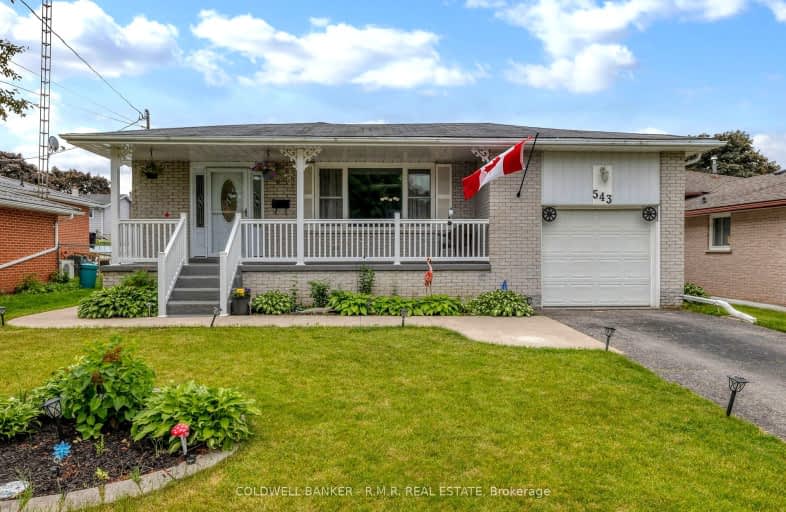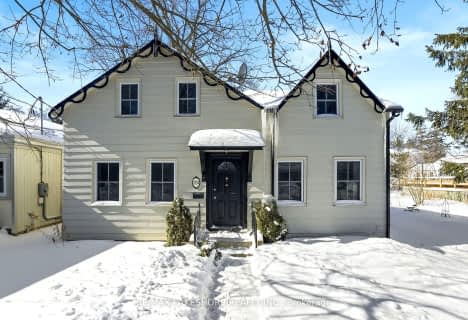Somewhat Walkable
- Some errands can be accomplished on foot.
54
/100
Bikeable
- Some errands can be accomplished on bike.
61
/100

St. Joseph Catholic Elementary School
Elementary: Catholic
2.95 km
St. Michael Catholic Elementary School
Elementary: Catholic
1.96 km
Burnham School
Elementary: Public
0.39 km
Notre Dame Catholic Elementary School
Elementary: Catholic
0.64 km
Terry Fox Public School
Elementary: Public
1.76 km
C R Gummow School
Elementary: Public
3.11 km
Peterborough Collegiate and Vocational School
Secondary: Public
39.99 km
Port Hope High School
Secondary: Public
9.39 km
Kenner Collegiate and Vocational Institute
Secondary: Public
36.83 km
Holy Cross Catholic Secondary School
Secondary: Catholic
37.64 km
St. Mary Catholic Secondary School
Secondary: Catholic
2.98 km
Cobourg Collegiate Institute
Secondary: Public
3.20 km
-
Rotary Park
Cobourg ON 1.01km -
Peace Park
Forth St (Queen St), Cobourg ON 1.29km -
Cobourg Dog Park
520 William St, Cobourg ON K9A 0K1 1.34km
-
CIBC
41111 Elgin St W, Cobourg ON K9A 5H7 1.23km -
Mortgage Diversity Team
203 Durham St, Cobourg ON K9A 3H7 1.64km -
Scotiabank
68 King St W, Cobourg ON K9A 2M3 1.91km














