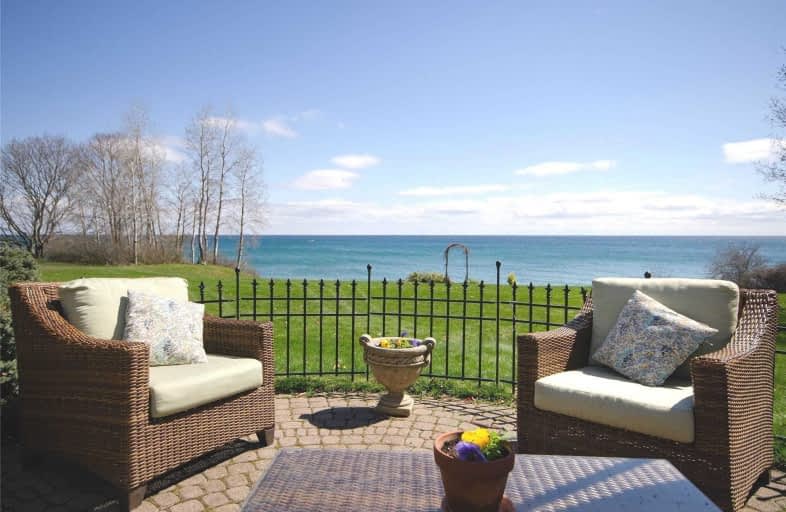Sold on Jul 22, 2021
Note: Property is not currently for sale or for rent.

-
Type: Detached
-
Style: Bungalow
-
Size: 3500 sqft
-
Lot Size: 176 x 426 Feet
-
Age: 51-99 years
-
Taxes: $23,500 per year
-
Days on Site: 13 Days
-
Added: Jul 09, 2021 (1 week on market)
-
Updated:
-
Last Checked: 3 months ago
-
MLS®#: X5302669
-
Listed By: Royal service real estate inc., brokerage
Spectacular 2+ Acres On Cobourg Waterfront_sweeping Lawns Lead To Steps Down To Owned Lake Ontario Limestone Shoreline All Within 120 Km Of Toronto's Union Station. 4 Br_2+2 Bath_formal Lr_formal Dr_library_family Room_1/2Bsmt Fin_ In An Established Neighbourhood Of Large Lot Properties. Large Master W/I Closet & Generous 6 Pc Ensuite .
Extras
Grand Formal Entrance, & Separate Service Entrance. 3 Season Room With Hot Tub. Lg Windows Make For A Bright Basement. Lovely Gardens And Hardscaped Patios. Dbl Gar. Large Hardscape Patios Overlooking Lake Ontario. W/O Fr Master, Dr& Den
Property Details
Facts for 6 Hamilton Court, Cobourg
Status
Days on Market: 13
Last Status: Sold
Sold Date: Jul 22, 2021
Closed Date: Nov 30, 2021
Expiry Date: Nov 16, 2021
Sold Price: $2,325,000
Unavailable Date: Jul 22, 2021
Input Date: Jul 09, 2021
Property
Status: Sale
Property Type: Detached
Style: Bungalow
Size (sq ft): 3500
Age: 51-99
Area: Cobourg
Community: Cobourg
Availability Date: Tbd
Assessment Amount: $1,623,000
Assessment Year: 2021
Inside
Bedrooms: 4
Bathrooms: 4
Kitchens: 1
Rooms: 10
Den/Family Room: Yes
Air Conditioning: Central Air
Fireplace: Yes
Laundry Level: Main
Washrooms: 4
Utilities
Electricity: Yes
Gas: Yes
Cable: Yes
Telephone: Yes
Building
Basement: Finished
Basement 2: Half
Heat Type: Heat Pump
Heat Source: Gas
Exterior: Alum Siding
Exterior: Brick
Water Supply: Municipal
Special Designation: Unknown
Parking
Driveway: Circular
Garage Spaces: 2
Garage Type: Attached
Covered Parking Spaces: 8
Total Parking Spaces: 10
Fees
Tax Year: 2021
Tax Legal Description: Pt Lt 12 Con B Hamilton; Pt Water Lt In Front Of L
Taxes: $23,500
Highlights
Feature: Beach
Feature: Clear View
Feature: Cul De Sac
Feature: Lake/Pond
Feature: Level
Feature: Waterfront
Land
Cross Street: Hamilton Avenue
Municipality District: Cobourg
Fronting On: South
Parcel Number: 511010935
Pool: None
Sewer: Sewers
Lot Depth: 426 Feet
Lot Frontage: 176 Feet
Lot Irregularities: 14.77 Ft X 37.42 Ft X
Acres: 2-4.99
Zoning: Res 1
Waterfront: Direct
Water Body Name: Ontario
Water Body Type: Lake
Water Frontage: 165
Access To Property: Yr Rnd Municpal Rd
Easements Restrictions: Right Of Way
Water Features: Beachfront
Water Features: Stairs To Watrfrnt
Shoreline: Clean
Shoreline: Hard Btm
Shoreline Allowance: Owned
Shoreline Exposure: N
Rooms
Room details for 6 Hamilton Court, Cobourg
| Type | Dimensions | Description |
|---|---|---|
| Kitchen Main | 3.80 x 4.80 | Tile Floor, Heated Floor, Breakfast Area |
| Family Main | 4.40 x 6.20 | Overlook Water, Gas Fireplace, W/O To Patio |
| Dining Main | 4.20 x 4.20 | Swing Doors, Hardwood Floor, Overlook Water |
| Living Main | 5.50 x 7.10 | Gas Fireplace, Hardwood Floor, Overlook Water |
| Master Main | 4.00 x 6.40 | Combined W/Sitting, Overlook Water, W/O To Deck |
| Bathroom Main | 2.80 x 5.20 | 6 Pc Ensuite, W/I Closet, Marble Floor |
| 2nd Br Main | 4.20 x 4.80 | Overlook Water, B/I Closet, Hardwood Floor |
| 3rd Br Main | 3.60 x 5.00 | Broadloom, B/I Closet, O/Looks Garden |
| 4th Br Main | 3.60 x 3.80 | Hardwood Floor, B/I Closet, O/Looks Garden |
| Library Main | 3.60 x 3.30 | B/I Bookcase, B/I Shelves, Hardwood Floor |
| Sunroom Main | 4.00 x 6.20 | Tile Floor, Hot Tub, Overlook Water |
| Foyer Main | 5.50 x 4.10 | Cathedral Ceiling, Marble Floor, Double Doors |
| XXXXXXXX | XXX XX, XXXX |
XXXX XXX XXXX |
$X,XXX,XXX |
| XXX XX, XXXX |
XXXXXX XXX XXXX |
$X,XXX,XXX | |
| XXXXXXXX | XXX XX, XXXX |
XXXXXXX XXX XXXX |
|
| XXX XX, XXXX |
XXXXXX XXX XXXX |
$X,XXX,XXX | |
| XXXXXXXX | XXX XX, XXXX |
XXXXXXX XXX XXXX |
|
| XXX XX, XXXX |
XXXXXX XXX XXXX |
$X,XXX,XXX |
| XXXXXXXX XXXX | XXX XX, XXXX | $2,325,000 XXX XXXX |
| XXXXXXXX XXXXXX | XXX XX, XXXX | $2,500,000 XXX XXXX |
| XXXXXXXX XXXXXXX | XXX XX, XXXX | XXX XXXX |
| XXXXXXXX XXXXXX | XXX XX, XXXX | $2,700,000 XXX XXXX |
| XXXXXXXX XXXXXXX | XXX XX, XXXX | XXX XXXX |
| XXXXXXXX XXXXXX | XXX XX, XXXX | $2,690,000 XXX XXXX |

Merwin Greer School
Elementary: PublicSt. Joseph Catholic Elementary School
Elementary: CatholicSt. Michael Catholic Elementary School
Elementary: CatholicBurnham School
Elementary: PublicNotre Dame Catholic Elementary School
Elementary: CatholicC R Gummow School
Elementary: PublicPeterborough Collegiate and Vocational School
Secondary: PublicPort Hope High School
Secondary: PublicKenner Collegiate and Vocational Institute
Secondary: PublicHoly Cross Catholic Secondary School
Secondary: CatholicSt. Mary Catholic Secondary School
Secondary: CatholicCobourg Collegiate Institute
Secondary: Public- 5 bath
- 4 bed
- 3500 sqft
98 Ontario Street Street South, Cobourg, Ontario • K9A 3B3 • Cobourg
- 5 bath
- 6 bed




