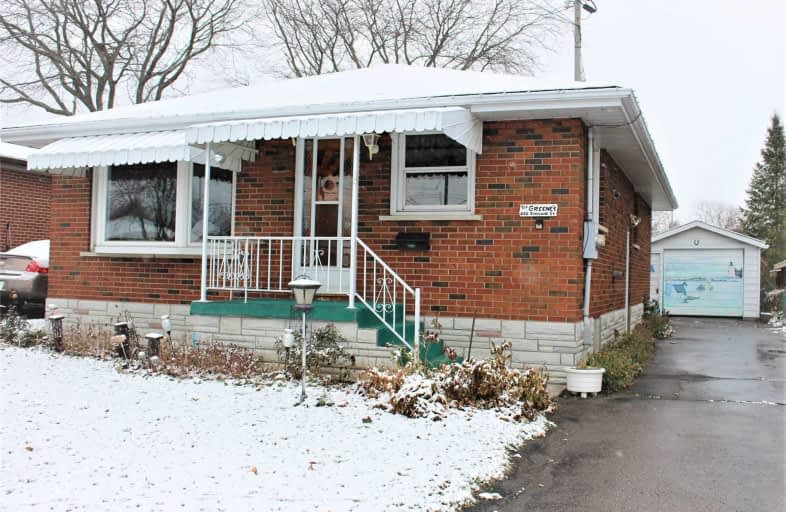Sold on Feb 21, 2020
Note: Property is not currently for sale or for rent.

-
Type: Detached
-
Style: Bungalow
-
Lot Size: 44 x 179.85 Feet
-
Age: No Data
-
Taxes: $3,277 per year
-
Days on Site: 101 Days
-
Added: Nov 12, 2019 (3 months on market)
-
Updated:
-
Last Checked: 3 months ago
-
MLS®#: X4634019
-
Listed By: Re/max lakeshore realty inc., brokerage
Ideally Situated In A Great Area Backing Onto Cobourg Creek. Three Main Level Bedrooms, Spacious Living Room And Eat-In Kitchen Make This Bungalow A Great Home. Private Side Door Which Enters Into The Lower Level Rec Room And Bathroom. This Home Offers Great Value.
Property Details
Facts for 600 Sinclair Street, Cobourg
Status
Days on Market: 101
Last Status: Sold
Sold Date: Feb 21, 2020
Closed Date: Apr 01, 2020
Expiry Date: Feb 24, 2020
Sold Price: $390,000
Unavailable Date: Feb 21, 2020
Input Date: Nov 14, 2019
Property
Status: Sale
Property Type: Detached
Style: Bungalow
Area: Cobourg
Community: Cobourg
Assessment Amount: $223,750
Assessment Year: 2019
Inside
Bedrooms: 3
Bathrooms: 2
Kitchens: 1
Rooms: 10
Den/Family Room: No
Air Conditioning: Central Air
Fireplace: No
Laundry Level: Lower
Central Vacuum: N
Washrooms: 2
Utilities
Electricity: Yes
Gas: No
Cable: Available
Telephone: No
Building
Basement: Full
Basement 2: Part Fin
Heat Type: Forced Air
Heat Source: Electric
Exterior: Brick
Elevator: N
UFFI: No
Water Supply: Municipal
Special Designation: Unknown
Retirement: N
Parking
Driveway: Private
Garage Spaces: 1
Garage Type: Detached
Covered Parking Spaces: 2
Total Parking Spaces: 3
Fees
Tax Year: 2019
Tax Legal Description: Lt 14 Rcp 387 Cobourg
Taxes: $3,277
Highlights
Feature: Clear View
Feature: Fenced Yard
Feature: Park
Feature: School
Land
Cross Street: Sinclair St/Boulton
Municipality District: Cobourg
Fronting On: East
Parcel Number: 510900047
Pool: None
Sewer: Sewers
Lot Depth: 179.85 Feet
Lot Frontage: 44 Feet
Lot Irregularities: Irregular
Acres: < .50
Zoning: Residential
Waterfront: Indirect
Rooms
Room details for 600 Sinclair Street, Cobourg
| Type | Dimensions | Description |
|---|---|---|
| Kitchen Main | 7.10 x 15.30 | |
| Breakfast Main | 5.20 x 7.00 | |
| Living Main | 12.00 x 17.30 | |
| Bathroom Main | 6.20 x 8.10 | 4 Pc Bath |
| Master Main | 10.10 x 12.10 | |
| Br Main | 8.10 x 9.10 | |
| Br Main | 9.50 x 9.70 | |
| Laundry Lower | 11.00 x 15.40 | |
| Bathroom Lower | 6.10 x 7.90 | 3 Pc Bath |
| Rec Lower | 12.11 x 35.60 |
| XXXXXXXX | XXX XX, XXXX |
XXXX XXX XXXX |
$XXX,XXX |
| XXX XX, XXXX |
XXXXXX XXX XXXX |
$XXX,XXX |
| XXXXXXXX XXXX | XXX XX, XXXX | $390,000 XXX XXXX |
| XXXXXXXX XXXXXX | XXX XX, XXXX | $399,900 XXX XXXX |

St. Joseph Catholic Elementary School
Elementary: CatholicSt. Michael Catholic Elementary School
Elementary: CatholicBurnham School
Elementary: PublicNotre Dame Catholic Elementary School
Elementary: CatholicTerry Fox Public School
Elementary: PublicC R Gummow School
Elementary: PublicPeterborough Collegiate and Vocational School
Secondary: PublicPort Hope High School
Secondary: PublicKenner Collegiate and Vocational Institute
Secondary: PublicHoly Cross Catholic Secondary School
Secondary: CatholicSt. Mary Catholic Secondary School
Secondary: CatholicCobourg Collegiate Institute
Secondary: Public

