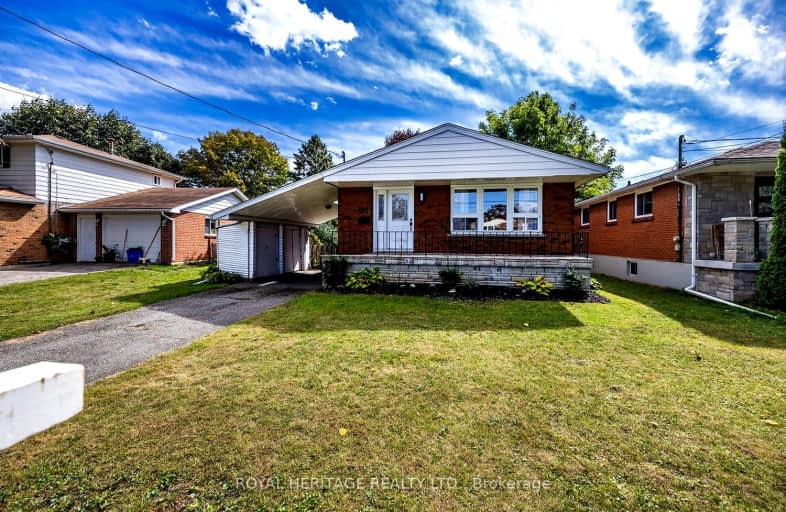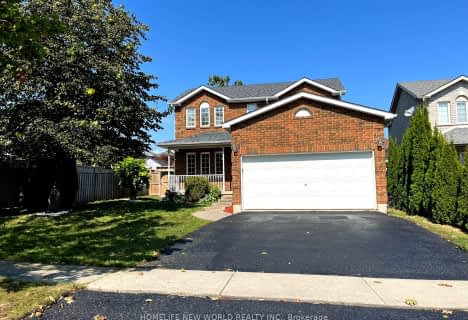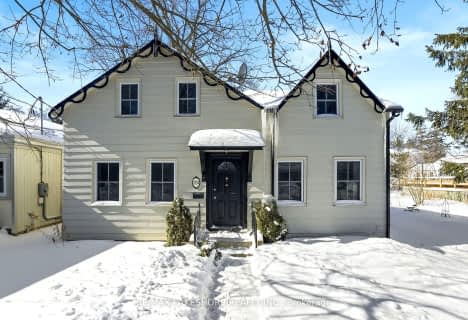Car-Dependent
- Most errands require a car.
39
/100
Bikeable
- Some errands can be accomplished on bike.
58
/100

St. Joseph Catholic Elementary School
Elementary: Catholic
3.02 km
St. Michael Catholic Elementary School
Elementary: Catholic
1.90 km
Burnham School
Elementary: Public
0.52 km
Notre Dame Catholic Elementary School
Elementary: Catholic
0.84 km
Terry Fox Public School
Elementary: Public
1.99 km
C R Gummow School
Elementary: Public
3.05 km
Peterborough Collegiate and Vocational School
Secondary: Public
40.24 km
Port Hope High School
Secondary: Public
9.49 km
Kenner Collegiate and Vocational Institute
Secondary: Public
37.07 km
Holy Cross Catholic Secondary School
Secondary: Catholic
37.89 km
St. Mary Catholic Secondary School
Secondary: Catholic
3.11 km
Cobourg Collegiate Institute
Secondary: Public
3.10 km
-
Peace Park
Forth St (Queen St), Cobourg ON 1.1km -
Rotary Park
Cobourg ON 1.19km -
Cobourg Dog Park
520 William St, Cobourg ON K9A 0K1 1.45km
-
CIBC
41111 Elgin St W, Cobourg ON K9A 5H7 1.47km -
Mortgage Diversity Team
203 Durham St, Cobourg ON K9A 3H7 1.5km -
Scotiabank
68 King St W, Cobourg ON K9A 2M3 1.79km














