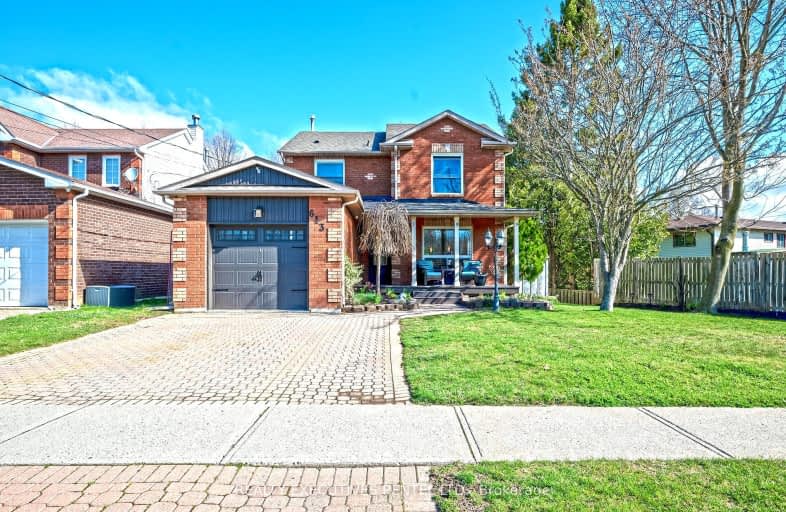Car-Dependent
- Most errands require a car.
32
/100
Somewhat Bikeable
- Most errands require a car.
42
/100

St. Joseph Catholic Elementary School
Elementary: Catholic
3.21 km
St. Michael Catholic Elementary School
Elementary: Catholic
2.12 km
Burnham School
Elementary: Public
0.67 km
Notre Dame Catholic Elementary School
Elementary: Catholic
0.93 km
Terry Fox Public School
Elementary: Public
2.03 km
C R Gummow School
Elementary: Public
3.27 km
Peterborough Collegiate and Vocational School
Secondary: Public
40.22 km
Port Hope High School
Secondary: Public
9.27 km
Kenner Collegiate and Vocational Institute
Secondary: Public
37.05 km
Holy Cross Catholic Secondary School
Secondary: Catholic
37.86 km
St. Mary Catholic Secondary School
Secondary: Catholic
3.27 km
Cobourg Collegiate Institute
Secondary: Public
3.32 km
-
Peace Park
Forth St (Queen St), Cobourg ON 1.29km -
Rotary Park
Cobourg ON 1.3km -
Cobourg Dog Park
520 William St, Cobourg ON K9A 0K1 1.62km
-
CIBC
41111 Elgin St W, Cobourg ON K9A 5H7 1.39km -
Mortgage Diversity Team
203 Durham St, Cobourg ON K9A 3H7 1.72km -
Scotiabank
68 King St W, Cobourg ON K9A 2M3 2.01km














