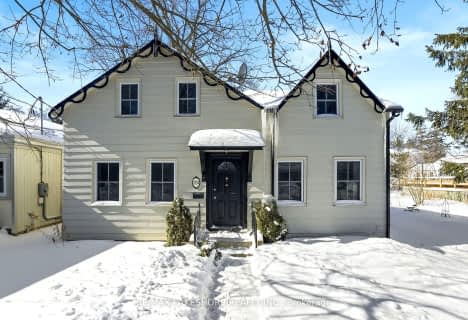
St. Joseph Catholic Elementary School
Elementary: Catholic
2.68 km
St. Michael Catholic Elementary School
Elementary: Catholic
1.88 km
Burnham School
Elementary: Public
0.23 km
Notre Dame Catholic Elementary School
Elementary: Catholic
0.29 km
Terry Fox Public School
Elementary: Public
1.41 km
C R Gummow School
Elementary: Public
3.01 km
Peterborough Collegiate and Vocational School
Secondary: Public
39.68 km
Port Hope High School
Secondary: Public
9.49 km
Kenner Collegiate and Vocational Institute
Secondary: Public
36.52 km
Holy Cross Catholic Secondary School
Secondary: Catholic
37.34 km
St. Mary Catholic Secondary School
Secondary: Catholic
2.67 km
Cobourg Collegiate Institute
Secondary: Public
3.14 km












