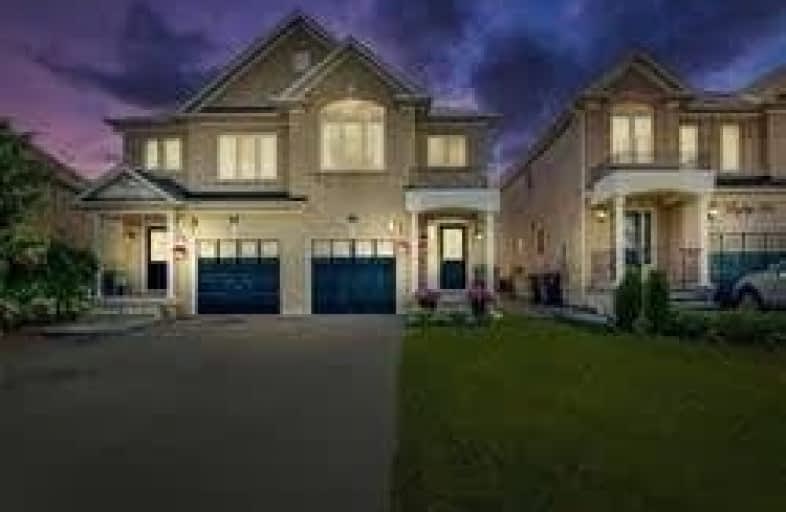Removed on Sep 04, 2020
Note: Property is not currently for sale or for rent.

-
Type: Semi-Detached
-
Style: 2-Storey
-
Lease Term: 1 Year
-
Possession: Available
-
All Inclusive: N
-
Lot Size: 22.49 x 153.02 Feet
-
Age: No Data
-
Days on Site: 2 Days
-
Added: Sep 02, 2020 (2 days on market)
-
Updated:
-
Last Checked: 2 months ago
-
MLS®#: W4895064
-
Listed By: Century 21 people`s choice realty inc., brokerage
Stunning Open Concept Fully Finished Top To Bottom Inside And Out In Sought After Bolton West. Huge Deep Lot 1649 Sqft For Your Family To Enjoy. Hardwood Flooring Throughout Home With Ceramic In Kitchen. Laundry Room On 2nd Floor For Convenience. Large Bedrooms And Finished Basement. Great Large Backyard And Much More. Close To School, Shops Much More.
Extras
Fridge/Stove, Dishwasher One Car Garage Included With Lots Of Parking.
Property Details
Facts for 84 Tarquini Crescent, Caledon
Status
Days on Market: 2
Last Status: Terminated
Sold Date: Jun 12, 2025
Closed Date: Nov 30, -0001
Expiry Date: Dec 04, 2020
Unavailable Date: Sep 04, 2020
Input Date: Sep 02, 2020
Prior LSC: Listing with no contract changes
Property
Status: Lease
Property Type: Semi-Detached
Style: 2-Storey
Area: Caledon
Community: Bolton West
Availability Date: Available
Inside
Bedrooms: 3
Bathrooms: 3
Kitchens: 1
Rooms: 8
Den/Family Room: No
Air Conditioning: Central Air
Fireplace: No
Laundry: Ensuite
Laundry Level: Upper
Central Vacuum: Y
Washrooms: 3
Utilities
Utilities Included: N
Electricity: No
Gas: No
Cable: No
Telephone: No
Building
Basement: Finished
Heat Type: Forced Air
Heat Source: Gas
Exterior: Brick
Private Entrance: Y
Water Supply: Municipal
Special Designation: Unknown
Parking
Driveway: Private
Parking Included: Yes
Garage Spaces: 1
Garage Type: Built-In
Covered Parking Spaces: 1
Total Parking Spaces: 2
Fees
Cable Included: No
Central A/C Included: No
Common Elements Included: No
Heating Included: No
Hydro Included: No
Water Included: No
Land
Cross Street: Harvest Moon & Coler
Municipality District: Caledon
Fronting On: West
Pool: None
Sewer: Sewers
Lot Depth: 153.02 Feet
Lot Frontage: 22.49 Feet
Acres: < .50
Payment Frequency: Monthly
Rooms
Room details for 84 Tarquini Crescent, Caledon
| Type | Dimensions | Description |
|---|---|---|
| Kitchen Main | 2.25 x 5.70 | |
| Living Main | 2.67 x 5.09 | |
| Dining Main | 4.00 x 4.15 | |
| Master 2nd | 3.32 x 6.10 | |
| 2nd Br 2nd | 2.51 x 3.78 | |
| 3rd Br 2nd | 2.43 x 3.39 | |
| Laundry 2nd | 1.80 x 2.50 | |
| Rec Bsmt | 4.94 x 9.15 |
| XXXXXXXX | XXX XX, XXXX |
XXXXXXX XXX XXXX |
|
| XXX XX, XXXX |
XXXXXX XXX XXXX |
$X,XXX | |
| XXXXXXXX | XXX XX, XXXX |
XXXX XXX XXXX |
$XXX,XXX |
| XXX XX, XXXX |
XXXXXX XXX XXXX |
$XXX,XXX |
| XXXXXXXX XXXXXXX | XXX XX, XXXX | XXX XXXX |
| XXXXXXXX XXXXXX | XXX XX, XXXX | $2,700 XXX XXXX |
| XXXXXXXX XXXX | XXX XX, XXXX | $750,500 XXX XXXX |
| XXXXXXXX XXXXXX | XXX XX, XXXX | $764,900 XXX XXXX |

Macville Public School
Elementary: PublicHoly Family School
Elementary: CatholicEllwood Memorial Public School
Elementary: PublicJames Bolton Public School
Elementary: PublicSt Nicholas Elementary School
Elementary: CatholicSt. John Paul II Catholic Elementary School
Elementary: CatholicRobert F Hall Catholic Secondary School
Secondary: CatholicHumberview Secondary School
Secondary: PublicSt. Michael Catholic Secondary School
Secondary: CatholicSandalwood Heights Secondary School
Secondary: PublicLouise Arbour Secondary School
Secondary: PublicMayfield Secondary School
Secondary: Public

