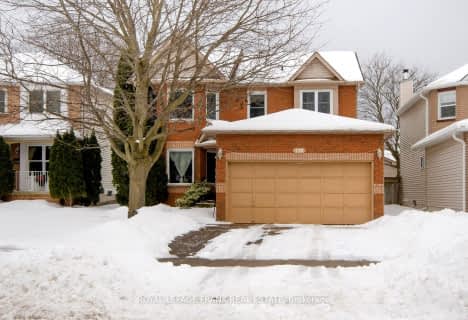
St. Joseph Catholic Elementary School
Elementary: Catholic
2.83 km
St. Michael Catholic Elementary School
Elementary: Catholic
2.00 km
Burnham School
Elementary: Public
0.34 km
Notre Dame Catholic Elementary School
Elementary: Catholic
0.42 km
Terry Fox Public School
Elementary: Public
1.50 km
C R Gummow School
Elementary: Public
3.14 km
Peterborough Collegiate and Vocational School
Secondary: Public
39.73 km
Port Hope High School
Secondary: Public
9.36 km
Kenner Collegiate and Vocational Institute
Secondary: Public
36.56 km
Holy Cross Catholic Secondary School
Secondary: Catholic
37.38 km
St. Mary Catholic Secondary School
Secondary: Catholic
2.81 km
Cobourg Collegiate Institute
Secondary: Public
3.25 km




