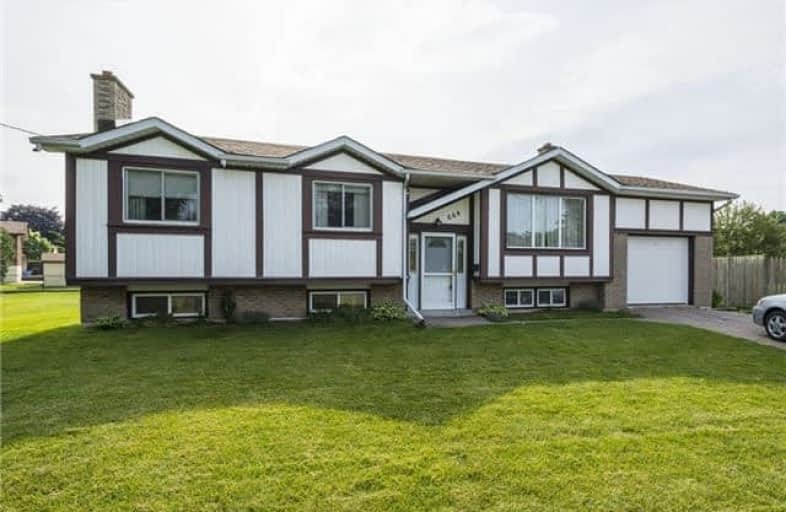
St. Joseph Catholic Elementary School
Elementary: Catholic
2.79 km
St. Michael Catholic Elementary School
Elementary: Catholic
1.97 km
Burnham School
Elementary: Public
0.31 km
Notre Dame Catholic Elementary School
Elementary: Catholic
0.38 km
Terry Fox Public School
Elementary: Public
1.46 km
C R Gummow School
Elementary: Public
3.10 km
Peterborough Collegiate and Vocational School
Secondary: Public
39.71 km
Port Hope High School
Secondary: Public
9.39 km
Kenner Collegiate and Vocational Institute
Secondary: Public
36.54 km
Holy Cross Catholic Secondary School
Secondary: Catholic
37.36 km
St. Mary Catholic Secondary School
Secondary: Catholic
2.77 km
Cobourg Collegiate Institute
Secondary: Public
3.22 km




