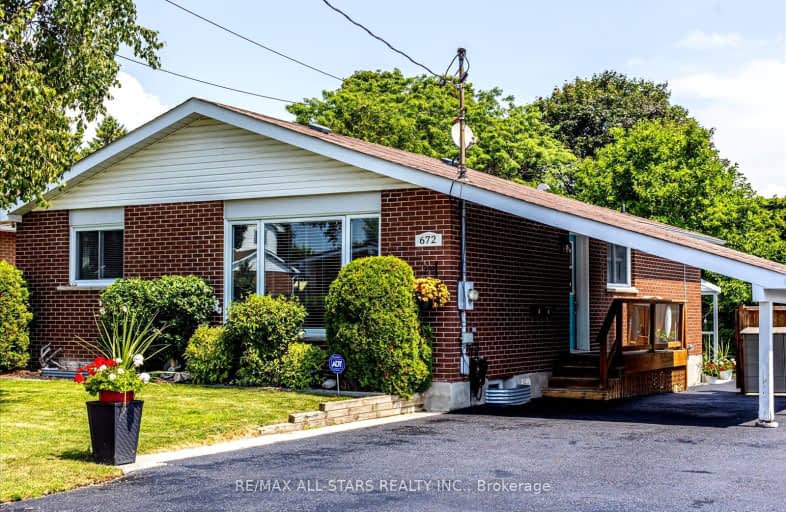Somewhat Walkable
- Some errands can be accomplished on foot.
60
/100
Bikeable
- Some errands can be accomplished on bike.
67
/100

St. Joseph Catholic Elementary School
Elementary: Catholic
2.53 km
St. Michael Catholic Elementary School
Elementary: Catholic
1.73 km
Burnham School
Elementary: Public
0.14 km
Notre Dame Catholic Elementary School
Elementary: Catholic
0.22 km
Terry Fox Public School
Elementary: Public
1.39 km
C R Gummow School
Elementary: Public
2.86 km
Peterborough Collegiate and Vocational School
Secondary: Public
39.67 km
Port Hope High School
Secondary: Public
9.65 km
Kenner Collegiate and Vocational Institute
Secondary: Public
36.52 km
Holy Cross Catholic Secondary School
Secondary: Catholic
37.35 km
St. Mary Catholic Secondary School
Secondary: Catholic
2.53 km
Cobourg Collegiate Institute
Secondary: Public
2.99 km
-
Rotary Park
Cobourg ON 0.56km -
Cobourg Dog Park
520 William St, Cobourg ON K9A 0K1 0.9km -
Cobourg Conservation Area
700 William St, Cobourg ON K9A 4X5 0.94km
-
CIBC
41111 Elgin St W, Cobourg ON K9A 5H7 1.15km -
Mortgage Diversity Team
203 Durham St, Cobourg ON K9A 3H7 1.57km -
CIBC
500 Division St, Cobourg ON K9A 3S4 1.77km














