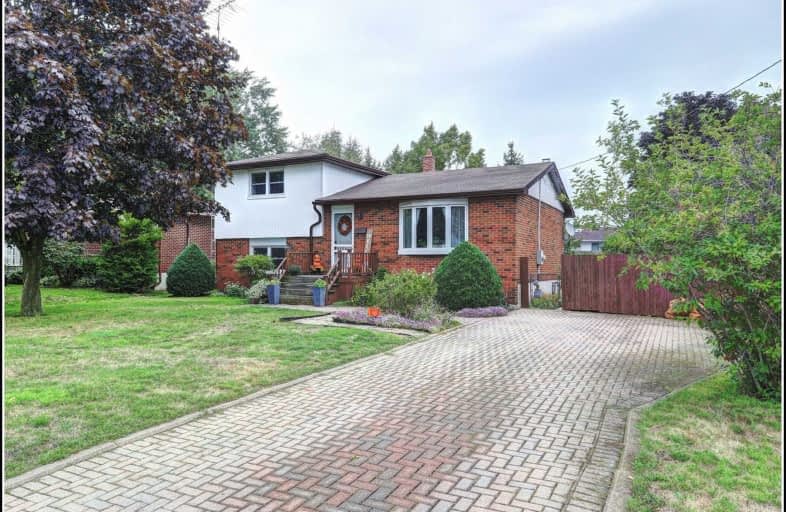Sold on Sep 15, 2020
Note: Property is not currently for sale or for rent.

-
Type: Detached
-
Style: Sidesplit 4
-
Lot Size: 62 x 110 Feet
-
Age: No Data
-
Taxes: $3,491 per year
-
Days on Site: 5 Days
-
Added: Sep 10, 2020 (5 days on market)
-
Updated:
-
Last Checked: 3 months ago
-
MLS®#: X4906456
-
Listed By: Re/max lakeshore realty inc., brokerage
Fantastic Home Ownership Opportunity In Cobourg's Desired West End, Located A Short Walk To Schools And Parks. The Main Floor Offers A Nicely Renovated Kitchen With Stainless Appliances, Custom Cabinets And Subway Tile Back-Splash, Formal Living And Dining Areas With Wood Floors And A Bay Window. A Few Steps Down You Will Find 2 Bedrooms And A Half Bath And A Lovely Sun Room With Skylight And Walk Out To The Park Like Back Yard With A Private Patio Area.
Extras
The Upper Level Offers An Additional 2 Bedrooms And Updated Bath. The Lower Level Features A Cozy Family Room With Fireplace, Handy Home Office And The Laundry Room. This Pretty And Bright Family Home Offers Excellent Living Space.
Property Details
Facts for 680 Hayden Crescent, Cobourg
Status
Days on Market: 5
Last Status: Sold
Sold Date: Sep 15, 2020
Closed Date: Nov 02, 2020
Expiry Date: Mar 31, 2021
Sold Price: $520,000
Unavailable Date: Sep 15, 2020
Input Date: Sep 10, 2020
Prior LSC: Listing with no contract changes
Property
Status: Sale
Property Type: Detached
Style: Sidesplit 4
Area: Cobourg
Community: Cobourg
Availability Date: To Be Arranged
Inside
Bedrooms: 4
Bathrooms: 2
Kitchens: 1
Rooms: 10
Den/Family Room: Yes
Air Conditioning: Central Air
Fireplace: Yes
Laundry Level: Lower
Washrooms: 2
Building
Basement: Crawl Space
Basement 2: Part Fin
Heat Type: Forced Air
Heat Source: Gas
Exterior: Brick
Exterior: Vinyl Siding
Water Supply: Municipal
Special Designation: Unknown
Other Structures: Garden Shed
Parking
Driveway: Private
Garage Type: None
Covered Parking Spaces: 3
Total Parking Spaces: 3
Fees
Tax Year: 2020
Tax Legal Description: Pin:51087-0150(Lt); Lt 56 Pl 343, Town Of Cooburg
Taxes: $3,491
Highlights
Feature: Level
Feature: Library
Feature: Park
Feature: Place Of Worship
Feature: School
Land
Cross Street: Burwash St/Burnham S
Municipality District: Cobourg
Fronting On: East
Parcel Number: 510870150
Pool: None
Sewer: Sewers
Lot Depth: 110 Feet
Lot Frontage: 62 Feet
Waterfront: None
Additional Media
- Virtual Tour: http://www.realtyservices.ca/40019533
Rooms
Room details for 680 Hayden Crescent, Cobourg
| Type | Dimensions | Description |
|---|---|---|
| Kitchen Main | 2.74 x 3.40 | |
| Dining Main | 2.74 x 2.82 | |
| Living Main | 4.27 x 4.62 | |
| Br Upper | 2.77 x 2.49 | |
| Br Upper | 3.20 x 3.76 | |
| Sunroom Upper | 3.81 x 5.00 | W/O To Patio |
| Master Upper | 3.38 x 3.68 | |
| Br Upper | 3.18 x 2.77 | |
| Family Lower | 6.76 x 3.07 | Fireplace |
| Office Lower | 4.11 x 2.87 | |
| Laundry Lower | 2.79 x 2.87 |
| XXXXXXXX | XXX XX, XXXX |
XXXX XXX XXXX |
$XXX,XXX |
| XXX XX, XXXX |
XXXXXX XXX XXXX |
$XXX,XXX | |
| XXXXXXXX | XXX XX, XXXX |
XXXX XXX XXXX |
$XXX,XXX |
| XXX XX, XXXX |
XXXXXX XXX XXXX |
$XXX,XXX |
| XXXXXXXX XXXX | XXX XX, XXXX | $520,000 XXX XXXX |
| XXXXXXXX XXXXXX | XXX XX, XXXX | $479,900 XXX XXXX |
| XXXXXXXX XXXX | XXX XX, XXXX | $426,000 XXX XXXX |
| XXXXXXXX XXXXXX | XXX XX, XXXX | $436,900 XXX XXXX |

St. Joseph Catholic Elementary School
Elementary: CatholicSt. Michael Catholic Elementary School
Elementary: CatholicBurnham School
Elementary: PublicNotre Dame Catholic Elementary School
Elementary: CatholicTerry Fox Public School
Elementary: PublicC R Gummow School
Elementary: PublicPeterborough Collegiate and Vocational School
Secondary: PublicPort Hope High School
Secondary: PublicKenner Collegiate and Vocational Institute
Secondary: PublicHoly Cross Catholic Secondary School
Secondary: CatholicSt. Mary Catholic Secondary School
Secondary: CatholicCobourg Collegiate Institute
Secondary: Public- 2 bath
- 4 bed



