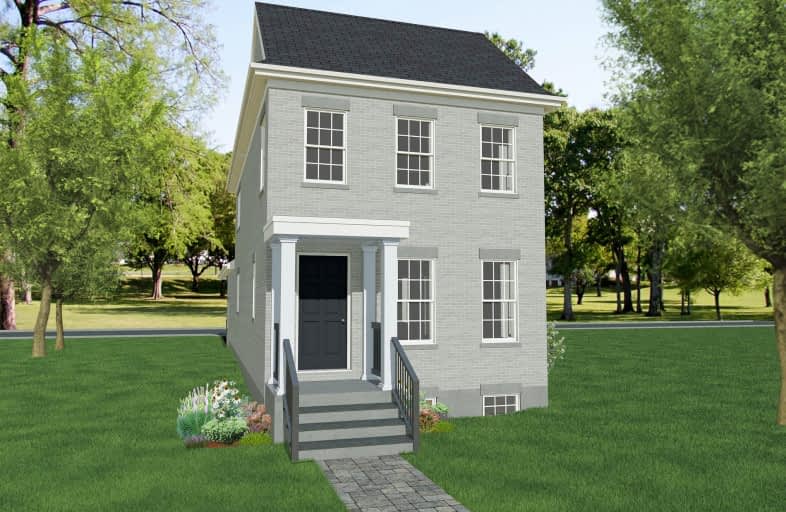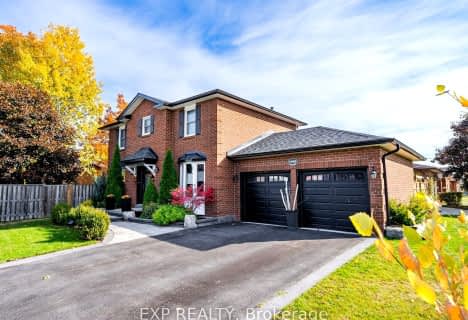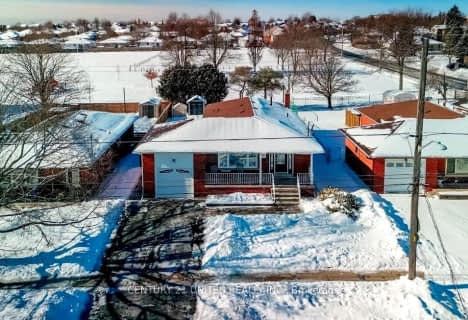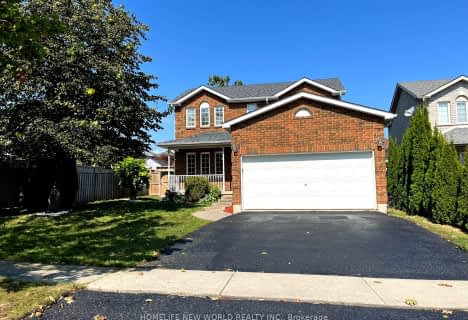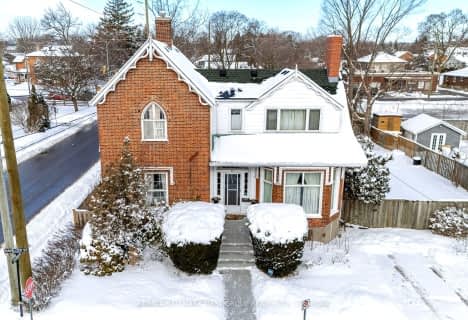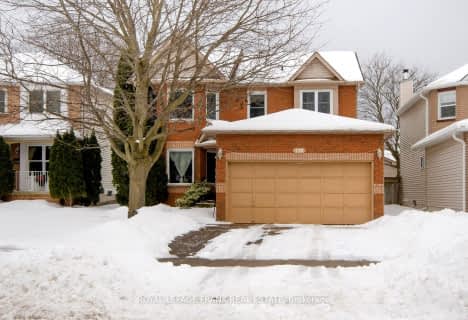Car-Dependent
- Most errands require a car.
Somewhat Bikeable
- Most errands require a car.

St. Joseph Catholic Elementary School
Elementary: CatholicDale Road Senior School
Elementary: PublicSt. Michael Catholic Elementary School
Elementary: CatholicBurnham School
Elementary: PublicNotre Dame Catholic Elementary School
Elementary: CatholicTerry Fox Public School
Elementary: PublicPeterborough Collegiate and Vocational School
Secondary: PublicPort Hope High School
Secondary: PublicKenner Collegiate and Vocational Institute
Secondary: PublicHoly Cross Catholic Secondary School
Secondary: CatholicSt. Mary Catholic Secondary School
Secondary: CatholicCobourg Collegiate Institute
Secondary: Public-
Rotary Park
Cobourg ON 1.61km -
Port Hope Skate Park
Port Hope ON 6.23km -
Ganny
5 Ontario St, Port Hope ON L1A 1N2 7.22km
-
Scotiabank
1111 Elgin St W, Cobourg ON K9A 5H7 0.85km -
CIBC
41111 Elgin St W, Cobourg ON K9A 5H7 0.8km -
CIBC Cash Dispenser
490 White St, Cobourg ON K9A 5N4 1.8km
- 4 bath
- 4 bed
- 2000 sqft
872 John Fairhurst Boulevard, Cobourg, Ontario • K9A 0L1 • Cobourg
