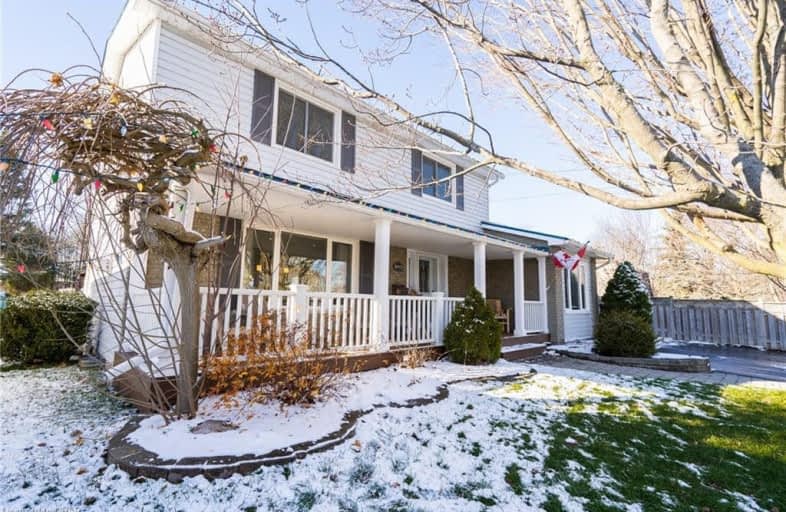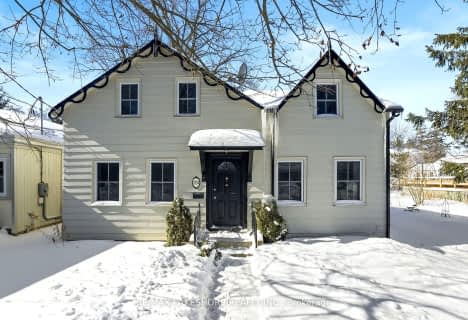
St. Joseph Catholic Elementary School
Elementary: Catholic
2.80 km
St. Michael Catholic Elementary School
Elementary: Catholic
2.03 km
Burnham School
Elementary: Public
0.39 km
Notre Dame Catholic Elementary School
Elementary: Catholic
0.37 km
Terry Fox Public School
Elementary: Public
1.39 km
C R Gummow School
Elementary: Public
3.17 km
Peterborough Collegiate and Vocational School
Secondary: Public
39.62 km
Port Hope High School
Secondary: Public
9.33 km
Kenner Collegiate and Vocational Institute
Secondary: Public
36.46 km
Holy Cross Catholic Secondary School
Secondary: Catholic
37.28 km
St. Mary Catholic Secondary School
Secondary: Catholic
2.76 km
Cobourg Collegiate Institute
Secondary: Public
3.29 km














