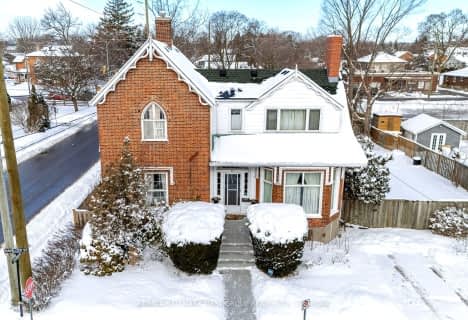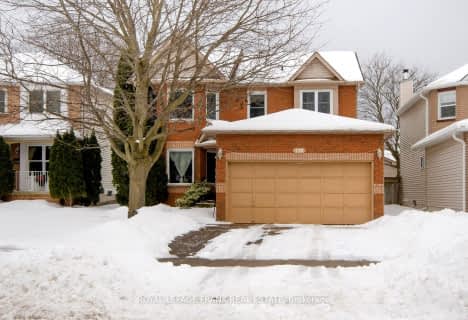
St. Joseph Catholic Elementary School
Elementary: Catholic
3.39 km
St. Michael Catholic Elementary School
Elementary: Catholic
2.36 km
Burnham School
Elementary: Public
0.83 km
Notre Dame Catholic Elementary School
Elementary: Catholic
1.02 km
Terry Fox Public School
Elementary: Public
2.03 km
C R Gummow School
Elementary: Public
3.51 km
Peterborough Collegiate and Vocational School
Secondary: Public
40.15 km
Port Hope High School
Secondary: Public
9.02 km
Kenner Collegiate and Vocational Institute
Secondary: Public
36.97 km
Holy Cross Catholic Secondary School
Secondary: Catholic
37.76 km
St. Mary Catholic Secondary School
Secondary: Catholic
3.40 km
Cobourg Collegiate Institute
Secondary: Public
3.56 km




