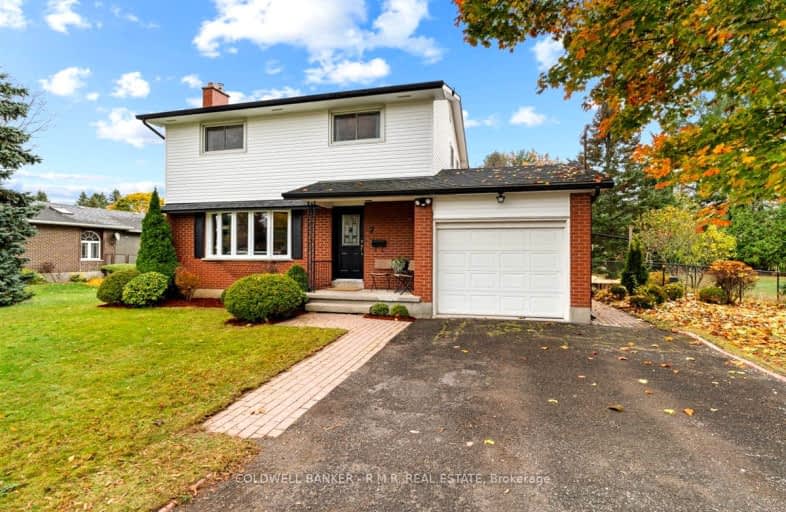Car-Dependent
- Almost all errands require a car.
24
/100
Bikeable
- Some errands can be accomplished on bike.
67
/100

Merwin Greer School
Elementary: Public
0.18 km
St. Joseph Catholic Elementary School
Elementary: Catholic
2.52 km
St. Michael Catholic Elementary School
Elementary: Catholic
2.26 km
Burnham School
Elementary: Public
3.91 km
Notre Dame Catholic Elementary School
Elementary: Catholic
4.03 km
C R Gummow School
Elementary: Public
1.13 km
Peterborough Collegiate and Vocational School
Secondary: Public
41.02 km
Port Hope High School
Secondary: Public
13.60 km
Kenner Collegiate and Vocational Institute
Secondary: Public
38.01 km
Holy Cross Catholic Secondary School
Secondary: Catholic
39.05 km
St. Mary Catholic Secondary School
Secondary: Catholic
3.19 km
Cobourg Collegiate Institute
Secondary: Public
1.04 km
-
Donegan Park
D'Arcy St, Cobourg ON 1.41km -
Peace Park
Forth St (Queen St), Cobourg ON 3.22km -
Cobourg Dog Park
520 William St, Cobourg ON K9A 0K1 3.34km
-
CoinFlip Bitcoin ATM
428 King St E, Cobourg ON K9A 1M6 0.5km -
Compass Group Chartwells
335 King St E, Cobourg ON K9A 1M2 1.09km -
HSBC ATM
2 King St W, Cobourg ON K9A 2L9 2.15km





