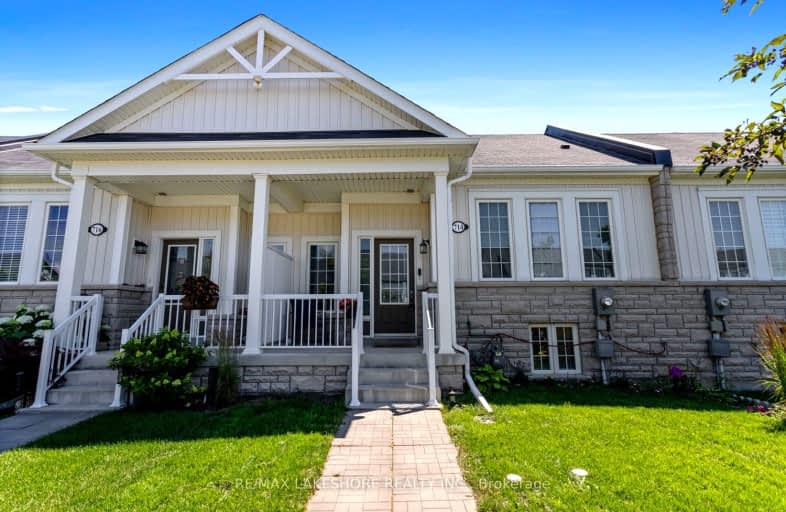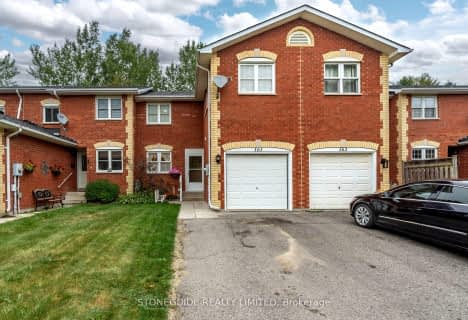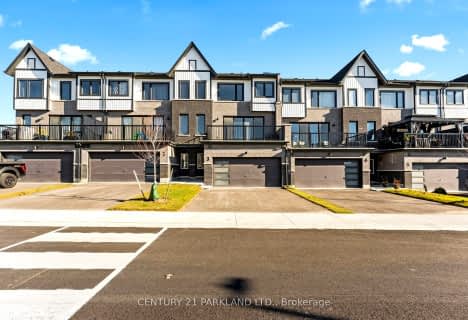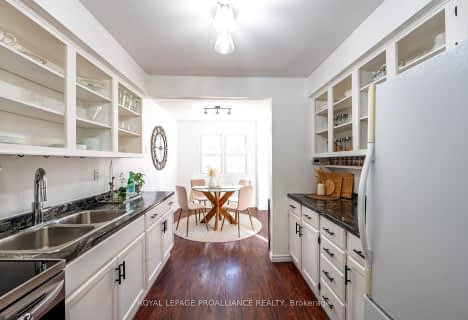Car-Dependent
- Most errands require a car.
36
/100
Somewhat Bikeable
- Most errands require a car.
47
/100

St. Joseph Catholic Elementary School
Elementary: Catholic
3.71 km
Dale Road Senior School
Elementary: Public
4.92 km
St. Michael Catholic Elementary School
Elementary: Catholic
3.00 km
Burnham School
Elementary: Public
1.35 km
Notre Dame Catholic Elementary School
Elementary: Catholic
1.29 km
Terry Fox Public School
Elementary: Public
1.81 km
Peterborough Collegiate and Vocational School
Secondary: Public
39.50 km
Port Hope High School
Secondary: Public
8.36 km
Kenner Collegiate and Vocational Institute
Secondary: Public
36.30 km
Holy Cross Catholic Secondary School
Secondary: Catholic
37.06 km
St. Mary Catholic Secondary School
Secondary: Catholic
3.57 km
Cobourg Collegiate Institute
Secondary: Public
4.26 km
-
Rotary Park
Cobourg ON 1.6km -
Cobourg Conservation Area
700 William St, Cobourg ON K9A 4X5 1.9km -
Cobourg Dog Park
520 William St, Cobourg ON K9A 0K1 2.11km
-
CIBC
41111 Elgin St W, Cobourg ON K9A 5H7 0.77km -
Mortgage Diversity Team
203 Durham St, Cobourg ON K9A 3H7 2.73km -
Scotiabank
68 King St W, Cobourg ON K9A 2M3 2.99km






