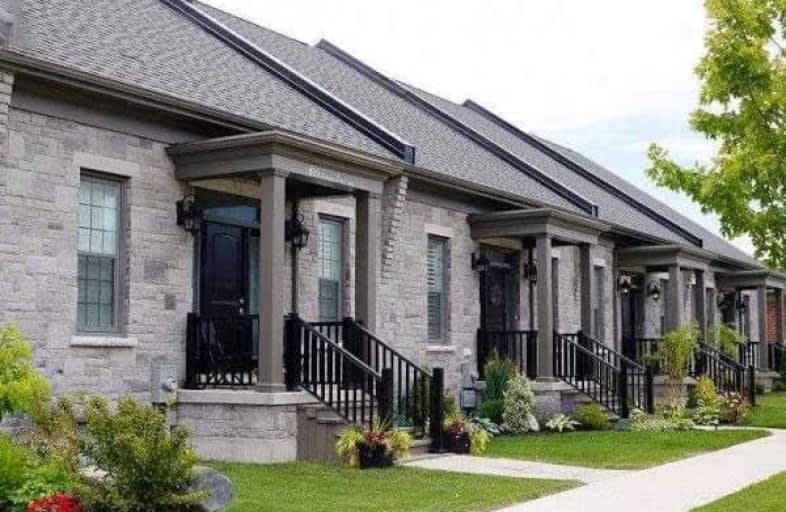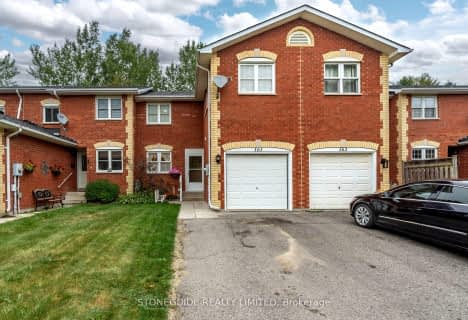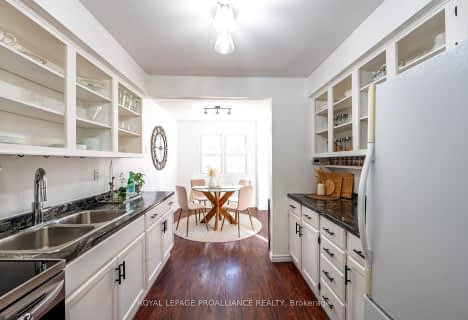
Merwin Greer School
Elementary: Public
2.21 km
St. Joseph Catholic Elementary School
Elementary: Catholic
2.20 km
St. Michael Catholic Elementary School
Elementary: Catholic
0.52 km
Burnham School
Elementary: Public
1.75 km
Notre Dame Catholic Elementary School
Elementary: Catholic
1.98 km
C R Gummow School
Elementary: Public
1.33 km
Peterborough Collegiate and Vocational School
Secondary: Public
40.81 km
Port Hope High School
Secondary: Public
11.33 km
Kenner Collegiate and Vocational Institute
Secondary: Public
37.71 km
Holy Cross Catholic Secondary School
Secondary: Catholic
38.63 km
St. Mary Catholic Secondary School
Secondary: Catholic
2.67 km
Cobourg Collegiate Institute
Secondary: Public
1.28 km




