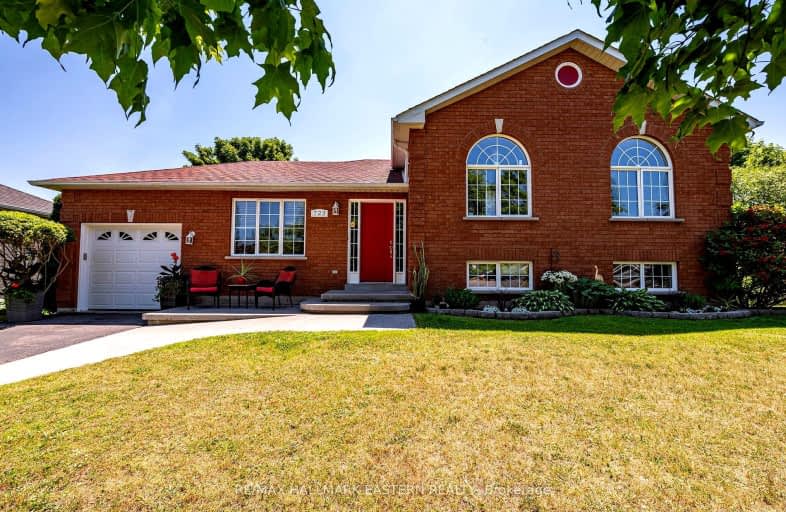Somewhat Walkable
- Some errands can be accomplished on foot.
60
/100
Very Bikeable
- Most errands can be accomplished on bike.
72
/100

St. Joseph Catholic Elementary School
Elementary: Catholic
3.25 km
Dale Road Senior School
Elementary: Public
4.95 km
St. Michael Catholic Elementary School
Elementary: Catholic
2.51 km
Burnham School
Elementary: Public
0.86 km
Notre Dame Catholic Elementary School
Elementary: Catholic
0.82 km
Terry Fox Public School
Elementary: Public
1.55 km
Peterborough Collegiate and Vocational School
Secondary: Public
39.57 km
Port Hope High School
Secondary: Public
8.85 km
Kenner Collegiate and Vocational Institute
Secondary: Public
36.39 km
Holy Cross Catholic Secondary School
Secondary: Catholic
37.18 km
St. Mary Catholic Secondary School
Secondary: Catholic
3.16 km
Cobourg Collegiate Institute
Secondary: Public
3.77 km
-
Rotary Park
Cobourg ON 1.15km -
Cobourg Conservation Area
700 William St, Cobourg ON K9A 4X5 1.48km -
Cobourg Dog Park
520 William St, Cobourg ON K9A 0K1 1.64km
-
CIBC
41111 Elgin St W, Cobourg ON K9A 5H7 0.7km -
Mortgage Diversity Team
203 Durham St, Cobourg ON K9A 3H7 2.26km -
Scotiabank
68 King St W, Cobourg ON K9A 2M3 2.52km














