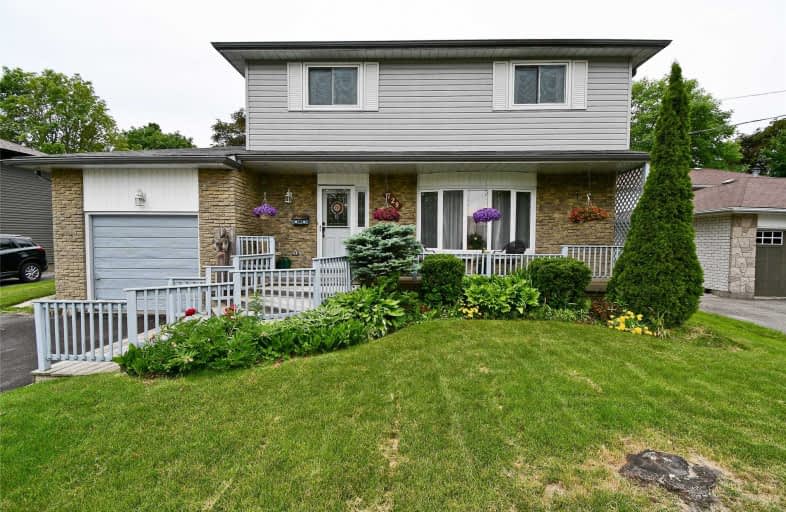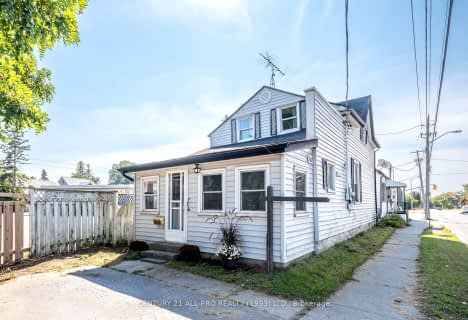Sold on Sep 20, 2019
Note: Property is not currently for sale or for rent.

-
Type: Detached
-
Style: 2-Storey
-
Size: 1500 sqft
-
Lot Size: 62 x 138 Feet
-
Age: 31-50 years
-
Taxes: $4,097 per year
-
Days on Site: 50 Days
-
Added: Sep 20, 2019 (1 month on market)
-
Updated:
-
Last Checked: 3 hours ago
-
MLS®#: X4534453
-
Listed By: Re/max rouge river realty ltd., brokerage
Great 2 Story Home Located In The West End Of Cobourg. This Family Sized Home Boasts 4 Bedrooms And 2 Baths. Main Floor Features Large Family Room And Kitchen. Basement Is Partially Finished With Room To Add. Windows, Roof And Furnace Have All Been Up-Graded In Recent Years. Single Car Garage And Paved Drive. Close To Mall, Restaurants And Schools.
Extras
Fridge, Stove, Washer, Dryer, Dishwasher, B/I Microwave, Hot Water Tank, Water Softener, All Window Coverings, All Electric Light Fixtures.
Property Details
Facts for 729 Spragge Crescent, Cobourg
Status
Days on Market: 50
Last Status: Sold
Sold Date: Sep 20, 2019
Closed Date: Nov 28, 2019
Expiry Date: Dec 01, 2019
Sold Price: $420,000
Unavailable Date: Sep 20, 2019
Input Date: Aug 01, 2019
Property
Status: Sale
Property Type: Detached
Style: 2-Storey
Size (sq ft): 1500
Age: 31-50
Area: Cobourg
Community: Cobourg
Inside
Bedrooms: 4
Bathrooms: 3
Kitchens: 1
Rooms: 10
Den/Family Room: Yes
Air Conditioning: Central Air
Fireplace: No
Laundry Level: Lower
Central Vacuum: N
Washrooms: 3
Building
Basement: Full
Basement 2: Part Fin
Heat Type: Forced Air
Heat Source: Gas
Exterior: Alum Siding
Exterior: Brick
UFFI: No
Water Supply: Municipal
Special Designation: Unknown
Other Structures: Garden Shed
Parking
Driveway: Private
Garage Spaces: 1
Garage Type: Attached
Covered Parking Spaces: 2
Total Parking Spaces: 3
Fees
Tax Year: 2019
Tax Legal Description: Lt 12 Pl 390 Cobourg; S/T Cb48619; Cobourg
Taxes: $4,097
Highlights
Feature: Cul De Sac
Feature: Fenced Yard
Feature: Level
Feature: Park
Feature: Public Transit
Feature: School
Land
Cross Street: Westwood & Burwash
Municipality District: Cobourg
Fronting On: West
Parcel Number: 510890129
Pool: None
Sewer: Sewers
Lot Depth: 138 Feet
Lot Frontage: 62 Feet
Acres: < .50
Zoning: R2
Additional Media
- Virtual Tour: http://www.openhouse24.ca/vt/2438-729-spragge-crescent
Rooms
Room details for 729 Spragge Crescent, Cobourg
| Type | Dimensions | Description |
|---|---|---|
| Kitchen Main | 2.47 x 4.91 | Laminate, Breakfast Bar, Combined W/Dining |
| Family Main | 4.11 x 8.54 | Laminate, O/Looks Backyard, W/O To Deck |
| Dining Main | 2.47 x 3.54 | Hardwood Floor, Combined W/Kitchen |
| Living Main | 3.47 x 5.67 | Hardwood Floor, O/Looks Frontyard |
| Bathroom Main | 1.77 x 2.35 | 3 Pc Bath, Laminate |
| Bathroom 2nd | 1.46 x 2.01 | 4 Pc Bath |
| 2nd Br 2nd | 2.47 x 2.78 | Laminate |
| 3rd Br 2nd | 2.80 x 3.99 | Laminate |
| 4th Br 2nd | 2.47 x 3.90 | Laminate |
| Master 2nd | 3.05 x 3.99 | Laminate |
| Rec Bsmt | 3.38 x 7.53 | |
| Laundry Bsmt | 2.80 x 8.53 |
| XXXXXXXX | XXX XX, XXXX |
XXXX XXX XXXX |
$XXX,XXX |
| XXX XX, XXXX |
XXXXXX XXX XXXX |
$XXX,XXX |
| XXXXXXXX XXXX | XXX XX, XXXX | $420,000 XXX XXXX |
| XXXXXXXX XXXXXX | XXX XX, XXXX | $425,000 XXX XXXX |

St. Joseph Catholic Elementary School
Elementary: CatholicSt. Michael Catholic Elementary School
Elementary: CatholicBurnham School
Elementary: PublicNotre Dame Catholic Elementary School
Elementary: CatholicTerry Fox Public School
Elementary: PublicC R Gummow School
Elementary: PublicPeterborough Collegiate and Vocational School
Secondary: PublicPort Hope High School
Secondary: PublicKenner Collegiate and Vocational Institute
Secondary: PublicHoly Cross Catholic Secondary School
Secondary: CatholicSt. Mary Catholic Secondary School
Secondary: CatholicCobourg Collegiate Institute
Secondary: Public- 2 bath
- 4 bed
- 1100 sqft
267 UNIVERSITY Avenue West, Cobourg, Ontario • K9A 2H8 • Cobourg



