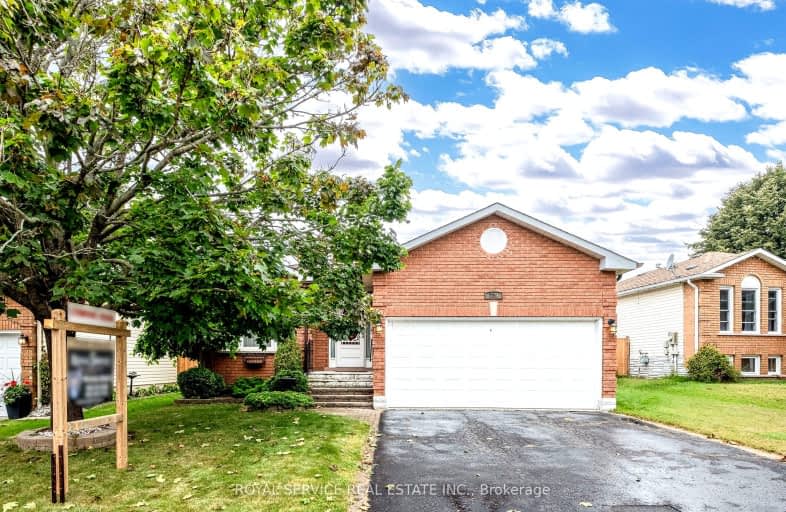Somewhat Walkable
- Some errands can be accomplished on foot.
66
/100
Bikeable
- Some errands can be accomplished on bike.
67
/100

St. Joseph Catholic Elementary School
Elementary: Catholic
3.08 km
St. Michael Catholic Elementary School
Elementary: Catholic
2.40 km
Burnham School
Elementary: Public
0.75 km
Notre Dame Catholic Elementary School
Elementary: Catholic
0.66 km
Terry Fox Public School
Elementary: Public
1.39 km
C R Gummow School
Elementary: Public
3.53 km
Peterborough Collegiate and Vocational School
Secondary: Public
39.47 km
Port Hope High School
Secondary: Public
8.98 km
Kenner Collegiate and Vocational Institute
Secondary: Public
36.30 km
Holy Cross Catholic Secondary School
Secondary: Catholic
37.10 km
St. Mary Catholic Secondary School
Secondary: Catholic
2.98 km
Cobourg Collegiate Institute
Secondary: Public
3.66 km
-
Rotary Park
Cobourg ON 0.98km -
Cobourg Conservation Area
700 William St, Cobourg ON K9A 4X5 1.3km -
Cobourg Dog Park
520 William St, Cobourg ON K9A 0K1 1.48km
-
CIBC
41111 Elgin St W, Cobourg ON K9A 5H7 0.63km -
Mortgage Diversity Team
203 Durham St, Cobourg ON K9A 3H7 2.19km -
President's Choice Financial ATM
500 Division St, Cobourg ON K9A 3S4 2.43km














