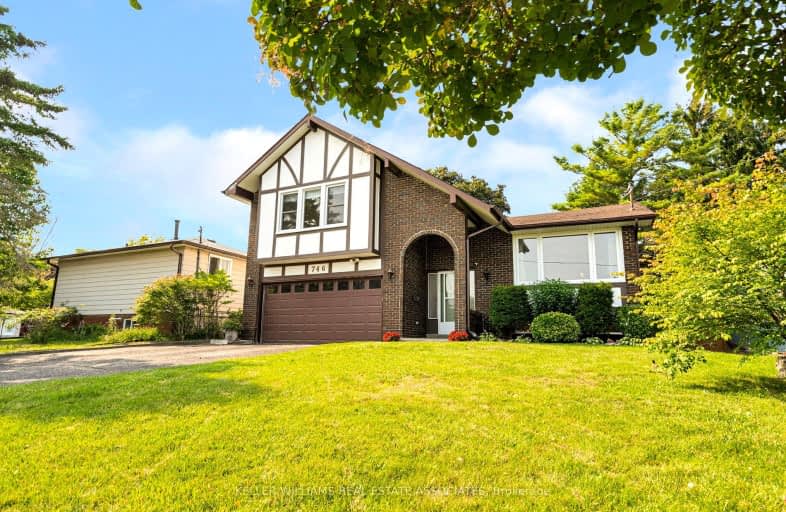Very Walkable
- Most errands can be accomplished on foot.
76
/100
Very Bikeable
- Most errands can be accomplished on bike.
77
/100

St. Joseph Catholic Elementary School
Elementary: Catholic
2.80 km
St. Michael Catholic Elementary School
Elementary: Catholic
2.20 km
Burnham School
Elementary: Public
0.61 km
Notre Dame Catholic Elementary School
Elementary: Catholic
0.40 km
Terry Fox Public School
Elementary: Public
1.16 km
C R Gummow School
Elementary: Public
3.31 km
Peterborough Collegiate and Vocational School
Secondary: Public
39.35 km
Port Hope High School
Secondary: Public
9.23 km
Kenner Collegiate and Vocational Institute
Secondary: Public
36.18 km
Holy Cross Catholic Secondary School
Secondary: Catholic
37.00 km
St. Mary Catholic Secondary School
Secondary: Catholic
2.69 km
Cobourg Collegiate Institute
Secondary: Public
3.46 km
-
Rotary Park
Cobourg ON 0.69km -
Cobourg Conservation Area
700 William St, Cobourg ON K9A 4X5 1.01km -
Cobourg Dog Park
520 William St, Cobourg ON K9A 0K1 1.2km
-
CIBC
41111 Elgin St W, Cobourg ON K9A 5H7 0.65km -
Mortgage Diversity Team
203 Durham St, Cobourg ON K9A 3H7 2.07km -
TD Bank Financial Group
1011 Division St, Cobourg ON K9A 4J9 2.14km














