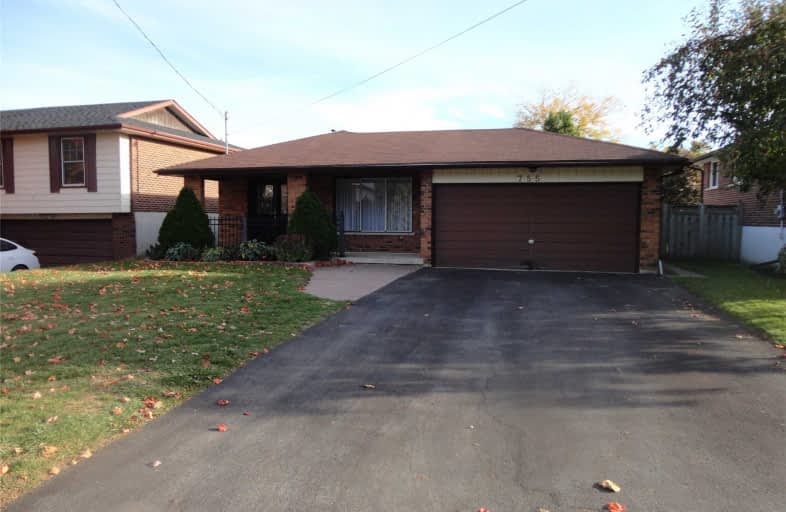Leased on Jan 20, 2019
Note: Property is not currently for sale or for rent.

-
Type: Detached
-
Style: Backsplit 4
-
Size: 1500 sqft
-
Lease Term: 1 Year
-
Possession: Feb 1st/Tba
-
All Inclusive: N
-
Lot Size: 50 x 109.53 Feet
-
Age: No Data
-
Days on Site: 38 Days
-
Added: Dec 13, 2018 (1 month on market)
-
Updated:
-
Last Checked: 3 months ago
-
MLS®#: X4321829
-
Listed By: Royal lepage signature realty, brokerage
Beautiful Home! Spacious Sun Filled 4 Level B/Split W/Dble Garage+Fenced Yard, Manicured Gardens. Located In A Quiet Family Friendly Neighbourhood Close To Schools+Community Amenities. 3 Bdrms,2 Baths,5 Appli's,Cac,Hi-Eff Gas Furnace,Hrdwd Flrs In Liv+Din Area's, W/Out To Patio,Huge Modern Kitchen,Fam Rm W/Wood Burn F/Plc,Bsmt Rec Rm+Laundry Rm, Beautiful Property In Every Detail,Suits Family Who Will Maintain Condition.
Extras
Fridge, Stove, Built-In Dishwasher, Washer, Dryer, Central Air Conditioning, Window Coverings. Note ************ 24 Hours Notice For All Showings ***********
Property Details
Facts for 755 Northwood Drive, Cobourg
Status
Days on Market: 38
Last Status: Leased
Sold Date: Jan 20, 2019
Closed Date: Mar 01, 2019
Expiry Date: Mar 10, 2019
Sold Price: $2,000
Unavailable Date: Jan 20, 2019
Input Date: Dec 13, 2018
Property
Status: Lease
Property Type: Detached
Style: Backsplit 4
Size (sq ft): 1500
Area: Cobourg
Community: Cobourg
Availability Date: Feb 1st/Tba
Inside
Bedrooms: 3
Bathrooms: 2
Kitchens: 1
Rooms: 8
Den/Family Room: Yes
Air Conditioning: Central Air
Fireplace: Yes
Laundry: Ensuite
Laundry Level: Lower
Washrooms: 2
Utilities
Utilities Included: N
Electricity: Yes
Gas: Yes
Cable: Yes
Telephone: Yes
Building
Basement: Finished
Heat Type: Forced Air
Heat Source: Gas
Exterior: Alum Siding
Exterior: Brick
Private Entrance: Y
Water Supply: Municipal
Special Designation: Unknown
Other Structures: Garden Shed
Parking
Driveway: Pvt Double
Parking Included: Yes
Garage Spaces: 2
Garage Type: Attached
Covered Parking Spaces: 2
Fees
Cable Included: No
Central A/C Included: Yes
Common Elements Included: Yes
Heating Included: No
Hydro Included: No
Water Included: No
Highlights
Feature: Fenced Yard
Feature: Hospital
Feature: Library
Feature: Park
Feature: School
Land
Cross Street: Burnham South Of Elg
Municipality District: Cobourg
Fronting On: South
Pool: None
Sewer: Sewers
Lot Depth: 109.53 Feet
Lot Frontage: 50 Feet
Waterfront: None
Payment Frequency: Monthly
Rooms
Room details for 755 Northwood Drive, Cobourg
| Type | Dimensions | Description |
|---|---|---|
| Living Main | 4.02 x 4.27 | Sunken Room, Hardwood Floor, North View |
| Dining Main | 2.74 x 3.02 | W/O To Patio, Hardwood Floor, O/Looks Dining |
| Kitchen Main | 2.44 x 5.60 | Eat-In Kitchen, Modern Kitchen, Track Lights |
| Master Upper | 2.98 x 3.96 | 4 Pc Ensuite, Laminate, Double Closet |
| Br Upper | 2.47 x 2.73 | Laminate, Closet |
| Br Upper | 2.59 x 2.71 | Laminate, Closet |
| Family Lower | 5.79 x 6.58 | Brick Fireplace, Broadloom, 2 Pc Bath |
| Rec Bsmt | 3.81 x 4.09 | Laminate |
| Laundry Bsmt | - |
| XXXXXXXX | XXX XX, XXXX |
XXXX XXX XXXX |
$XXX,XXX |
| XXX XX, XXXX |
XXXXXX XXX XXXX |
$XXX,XXX | |
| XXXXXXXX | XXX XX, XXXX |
XXXXXX XXX XXXX |
$X,XXX |
| XXX XX, XXXX |
XXXXXX XXX XXXX |
$X,XXX | |
| XXXXXXXX | XXX XX, XXXX |
XXXXXX XXX XXXX |
$X,XXX |
| XXX XX, XXXX |
XXXXXX XXX XXXX |
$X,XXX | |
| XXXXXXXX | XXX XX, XXXX |
XXXXXX XXX XXXX |
$X,XXX |
| XXX XX, XXXX |
XXXXXX XXX XXXX |
$X,XXX | |
| XXXXXXXX | XXX XX, XXXX |
XXXXXX XXX XXXX |
$X,XXX |
| XXX XX, XXXX |
XXXXXX XXX XXXX |
$X,XXX | |
| XXXXXXXX | XXX XX, XXXX |
XXXX XXX XXXX |
$XXX,XXX |
| XXX XX, XXXX |
XXXXXX XXX XXXX |
$XXX,XXX |
| XXXXXXXX XXXX | XXX XX, XXXX | $377,000 XXX XXXX |
| XXXXXXXX XXXXXX | XXX XX, XXXX | $369,000 XXX XXXX |
| XXXXXXXX XXXXXX | XXX XX, XXXX | $2,000 XXX XXXX |
| XXXXXXXX XXXXXX | XXX XX, XXXX | $2,000 XXX XXXX |
| XXXXXXXX XXXXXX | XXX XX, XXXX | $2,000 XXX XXXX |
| XXXXXXXX XXXXXX | XXX XX, XXXX | $2,000 XXX XXXX |
| XXXXXXXX XXXXXX | XXX XX, XXXX | $2,000 XXX XXXX |
| XXXXXXXX XXXXXX | XXX XX, XXXX | $2,000 XXX XXXX |
| XXXXXXXX XXXXXX | XXX XX, XXXX | $1,750 XXX XXXX |
| XXXXXXXX XXXXXX | XXX XX, XXXX | $1,750 XXX XXXX |
| XXXXXXXX XXXX | XXX XX, XXXX | $377,000 XXX XXXX |
| XXXXXXXX XXXXXX | XXX XX, XXXX | $369,000 XXX XXXX |

St. Joseph Catholic Elementary School
Elementary: CatholicSt. Michael Catholic Elementary School
Elementary: CatholicBurnham School
Elementary: PublicNotre Dame Catholic Elementary School
Elementary: CatholicTerry Fox Public School
Elementary: PublicC R Gummow School
Elementary: PublicPeterborough Collegiate and Vocational School
Secondary: PublicPort Hope High School
Secondary: PublicKenner Collegiate and Vocational Institute
Secondary: PublicHoly Cross Catholic Secondary School
Secondary: CatholicSt. Mary Catholic Secondary School
Secondary: CatholicCobourg Collegiate Institute
Secondary: Public- 1 bath
- 3 bed
- 700 sqft



