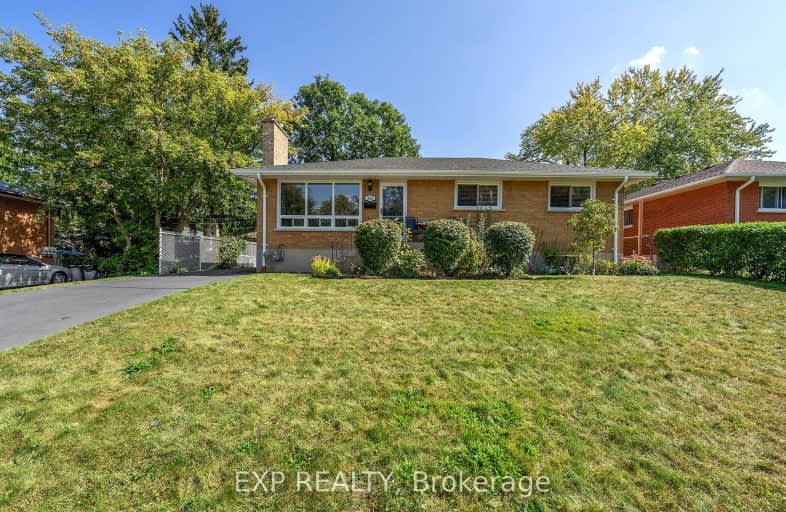Car-Dependent
- Most errands require a car.
36
/100
Some Transit
- Most errands require a car.
47
/100
Bikeable
- Some errands can be accomplished on bike.
55
/100

Trafalgar Public School
Elementary: Public
1.59 km
St Sebastian Separate School
Elementary: Catholic
0.66 km
Lester B Pearson School for the Arts
Elementary: Public
1.42 km
C C Carrothers Public School
Elementary: Public
0.51 km
Glen Cairn Public School
Elementary: Public
1.21 km
Princess Elizabeth Public School
Elementary: Public
0.62 km
G A Wheable Secondary School
Secondary: Public
0.83 km
Thames Valley Alternative Secondary School
Secondary: Public
3.52 km
B Davison Secondary School Secondary School
Secondary: Public
1.43 km
London South Collegiate Institute
Secondary: Public
2.39 km
Sir Wilfrid Laurier Secondary School
Secondary: Public
2.20 km
H B Beal Secondary School
Secondary: Public
2.94 km
-
Caesar Dog Park
London ON 0.71km -
Rowntree Park
ON 1.2km -
Chelsea Green Park
1 Adelaide St N, London ON 1.32km
-
TD Bank Financial Group
1086 Commissioners Rd E, London ON N5Z 4W8 1.2km -
TD Canada Trust ATM
1086 Commissioners Rd E, London ON N5Z 4W8 1.2km -
TD Canada Trust ATM
353 Wellington Rd, London ON N6C 4P8 1.49km














