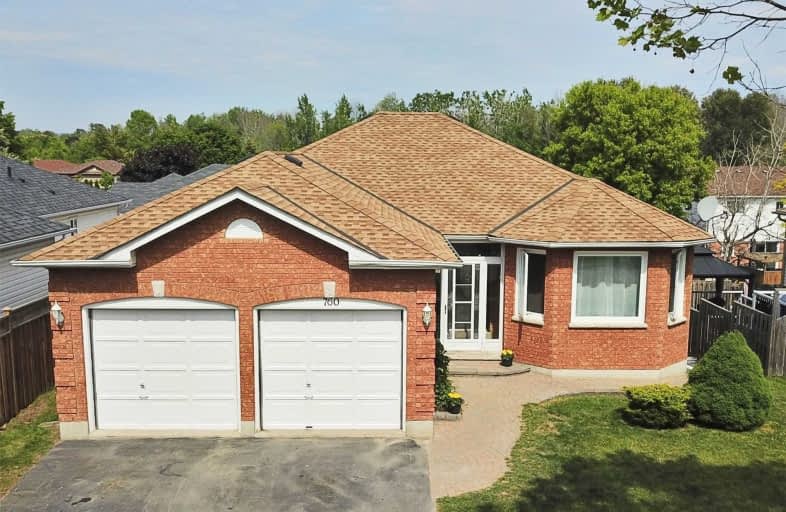
St. Joseph Catholic Elementary School
Elementary: Catholic
3.25 km
St. Michael Catholic Elementary School
Elementary: Catholic
2.46 km
Burnham School
Elementary: Public
0.81 km
Notre Dame Catholic Elementary School
Elementary: Catholic
0.81 km
Terry Fox Public School
Elementary: Public
1.61 km
C R Gummow School
Elementary: Public
3.61 km
Peterborough Collegiate and Vocational School
Secondary: Public
39.66 km
Port Hope High School
Secondary: Public
8.89 km
Kenner Collegiate and Vocational Institute
Secondary: Public
36.48 km
Holy Cross Catholic Secondary School
Secondary: Catholic
37.27 km
St. Mary Catholic Secondary School
Secondary: Catholic
3.17 km
Cobourg Collegiate Institute
Secondary: Public
3.72 km














