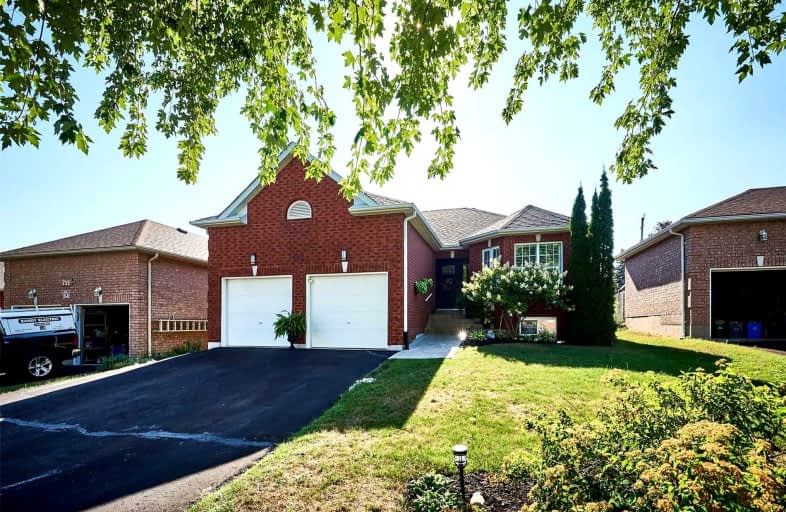
St. Joseph Catholic Elementary School
Elementary: Catholic
3.25 km
Dale Road Senior School
Elementary: Public
4.80 km
St. Michael Catholic Elementary School
Elementary: Catholic
2.59 km
Burnham School
Elementary: Public
0.94 km
Notre Dame Catholic Elementary School
Elementary: Catholic
0.85 km
Terry Fox Public School
Elementary: Public
1.45 km
Peterborough Collegiate and Vocational School
Secondary: Public
39.42 km
Port Hope High School
Secondary: Public
8.79 km
Kenner Collegiate and Vocational Institute
Secondary: Public
36.24 km
Holy Cross Catholic Secondary School
Secondary: Catholic
37.03 km
St. Mary Catholic Secondary School
Secondary: Catholic
3.13 km
Cobourg Collegiate Institute
Secondary: Public
3.85 km














