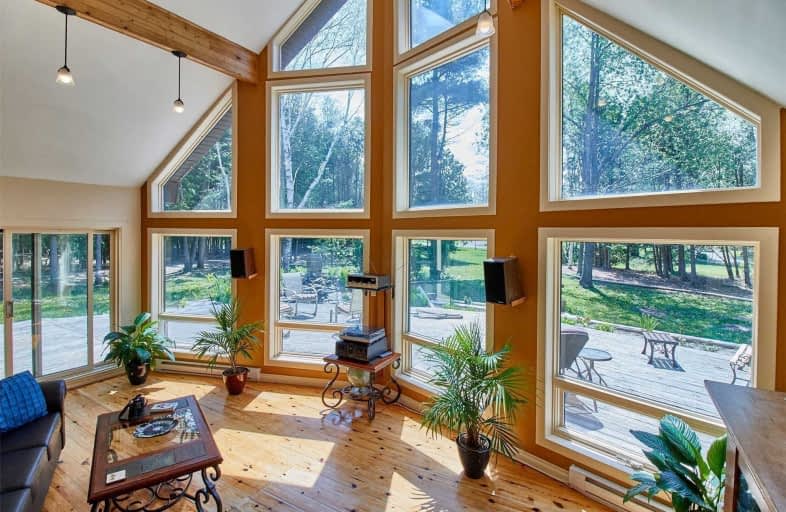Sold on Oct 11, 2019
Note: Property is not currently for sale or for rent.

-
Type: Detached
-
Style: Bungaloft
-
Lot Size: 200 x 425.34 Metres
-
Age: No Data
-
Taxes: $3,804 per year
-
Days on Site: 10 Days
-
Added: Oct 15, 2019 (1 week on market)
-
Updated:
-
Last Checked: 3 months ago
-
MLS®#: X4596138
-
Listed By: Royal lepage frank real estate, brokerage
Live In The Woods With All Your Creature Comforts. Wildlife Abounds In This Zen-Like Setting, Located In The Northumberland Hills. Just A Few Minutes From Port Hope & Cobourg. Find The Peace & Tranquility That You Love In This Turn Key Once In A Life Time Opportunity.Completely Upgraded Systems, Windows, Plumbing, Electrical, Dedicated Energy Power Generator Hook Up & Power. 1500 Sq Ft. Of New Decking, Perennial Gardens, Filtered Dunk Pond, Natural Pond.
Extras
20 X 40 Two Story Garage, With Loft & Deck. All Window Coverings, Electric Light Fixtures, Built-In Dishwasher, Propane Fireplace, Uv, Washer, Dryer, Electric Garage Opener. Laundry Room Addition With Permit
Property Details
Facts for 7652 Bickle Hill Road, Cobourg
Status
Days on Market: 10
Last Status: Sold
Sold Date: Oct 11, 2019
Closed Date: Dec 16, 2019
Expiry Date: Nov 30, 2019
Sold Price: $630,000
Unavailable Date: Oct 11, 2019
Input Date: Oct 02, 2019
Property
Status: Sale
Property Type: Detached
Style: Bungaloft
Area: Cobourg
Community: Cobourg
Availability Date: 60/Tba
Inside
Bedrooms: 3
Bathrooms: 2
Kitchens: 1
Rooms: 9
Den/Family Room: Yes
Air Conditioning: None
Fireplace: Yes
Laundry Level: Main
Washrooms: 2
Utilities
Electricity: Available
Telephone: Available
Building
Basement: None
Heat Type: Other
Heat Source: Propane
Exterior: Wood
Water Supply Type: Dug Well
Water Supply: Well
Special Designation: Unknown
Other Structures: Drive Shed
Other Structures: Workshop
Parking
Driveway: Circular
Garage Spaces: 2
Garage Type: Detached
Covered Parking Spaces: 8
Total Parking Spaces: 8
Fees
Tax Year: 2018
Tax Legal Description: Con 4 Pt Lot 28 Rp 39R2951 Part 3
Taxes: $3,804
Highlights
Feature: Lake/Pond
Feature: Level
Feature: School Bus Route
Land
Cross Street: Theatre Rd./Dale Roa
Municipality District: Cobourg
Fronting On: North
Pool: None
Sewer: Septic
Lot Depth: 425.34 Metres
Lot Frontage: 200 Metres
Acres: .50-1.99
Rooms
Room details for 7652 Bickle Hill Road, Cobourg
| Type | Dimensions | Description |
|---|---|---|
| Living Main | 6.73 x 3.69 | Wood Floor, Cathedral Ceiling, Fireplace |
| Dining Main | 5.24 x 3.16 | Wood Floor, Open Concept, Wood Trim |
| Kitchen Main | 4.93 x 3.35 | Cushion Floor, Renovated, B/I Dishwasher |
| Family Main | 3.29 x 3.23 | Wood Floor, Open Concept, Double Closet |
| 2nd Br Main | 3.35 x 3.50 | Wood Floor, Closet |
| 3rd Br Main | 3.13 x 3.56 | Wood Floor, Closet |
| Laundry Main | 2.19 x 2.98 | Cushion Floor |
| Master Upper | 5.24 x 5.30 | Wood Floor, 4 Pc Ensuite, W/I Closet |
| Sitting Upper | 2.74 x 1.98 | Wood Floor, O/Looks Family |
| XXXXXXXX | XXX XX, XXXX |
XXXX XXX XXXX |
$XXX,XXX |
| XXX XX, XXXX |
XXXXXX XXX XXXX |
$XXX,XXX | |
| XXXXXXXX | XXX XX, XXXX |
XXXXXXXX XXX XXXX |
|
| XXX XX, XXXX |
XXXXXX XXX XXXX |
$XXX,XXX | |
| XXXXXXXX | XXX XX, XXXX |
XXXXXXXX XXX XXXX |
|
| XXX XX, XXXX |
XXXXXX XXX XXXX |
$XXX,XXX |
| XXXXXXXX XXXX | XXX XX, XXXX | $630,000 XXX XXXX |
| XXXXXXXX XXXXXX | XXX XX, XXXX | $644,900 XXX XXXX |
| XXXXXXXX XXXXXXXX | XXX XX, XXXX | XXX XXXX |
| XXXXXXXX XXXXXX | XXX XX, XXXX | $644,900 XXX XXXX |
| XXXXXXXX XXXXXXXX | XXX XX, XXXX | XXX XXXX |
| XXXXXXXX XXXXXX | XXX XX, XXXX | $789,800 XXX XXXX |

Dale Road Senior School
Elementary: PublicCamborne Public School
Elementary: PublicDr M S Hawkins Senior School
Elementary: PublicNotre Dame Catholic Elementary School
Elementary: CatholicBeatrice Strong Public School
Elementary: PublicTerry Fox Public School
Elementary: PublicÉSC Monseigneur-Jamot
Secondary: CatholicPort Hope High School
Secondary: PublicKenner Collegiate and Vocational Institute
Secondary: PublicHoly Cross Catholic Secondary School
Secondary: CatholicSt. Mary Catholic Secondary School
Secondary: CatholicCobourg Collegiate Institute
Secondary: Public

