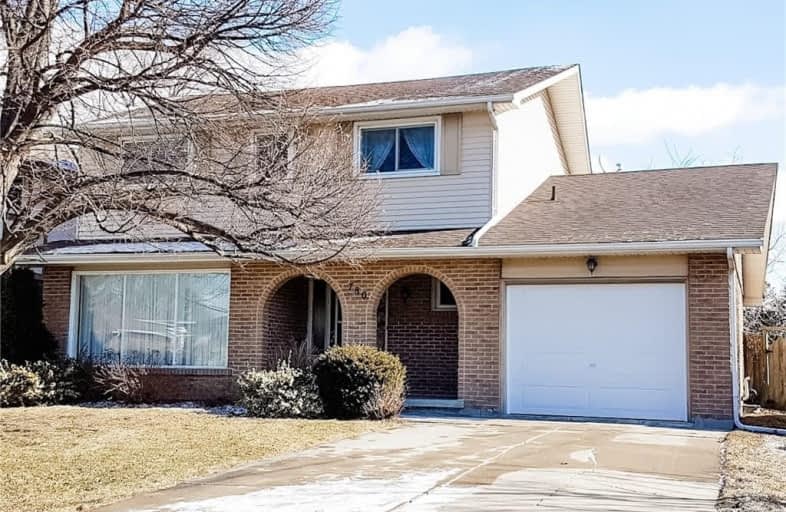
St. Joseph Catholic Elementary School
Elementary: Catholic
2.69 km
St. Michael Catholic Elementary School
Elementary: Catholic
2.10 km
Burnham School
Elementary: Public
0.55 km
Notre Dame Catholic Elementary School
Elementary: Catholic
0.30 km
Terry Fox Public School
Elementary: Public
1.12 km
C R Gummow School
Elementary: Public
3.20 km
Peterborough Collegiate and Vocational School
Secondary: Public
39.35 km
Port Hope High School
Secondary: Public
9.34 km
Kenner Collegiate and Vocational Institute
Secondary: Public
36.19 km
Holy Cross Catholic Secondary School
Secondary: Catholic
37.01 km
St. Mary Catholic Secondary School
Secondary: Catholic
2.59 km
Cobourg Collegiate Institute
Secondary: Public
3.36 km




