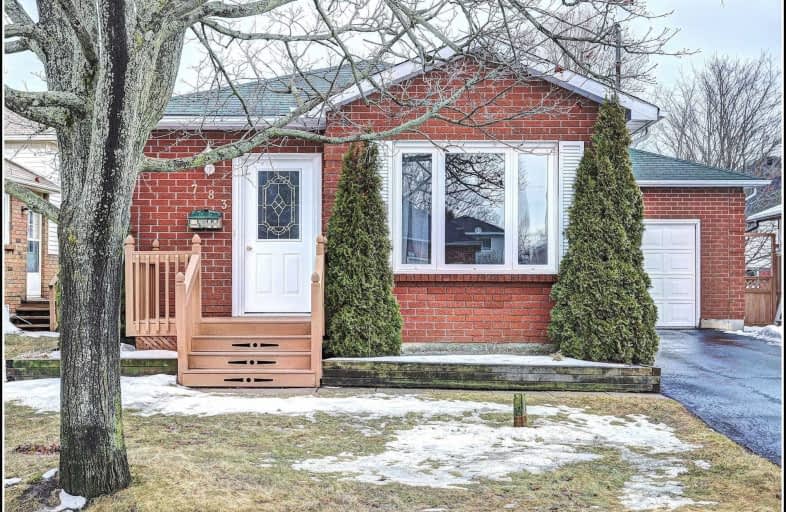
St. Joseph Catholic Elementary School
Elementary: Catholic
3.27 km
St. Michael Catholic Elementary School
Elementary: Catholic
2.22 km
Burnham School
Elementary: Public
0.71 km
Notre Dame Catholic Elementary School
Elementary: Catholic
0.93 km
Terry Fox Public School
Elementary: Public
1.99 km
C R Gummow School
Elementary: Public
3.37 km
Peterborough Collegiate and Vocational School
Secondary: Public
40.15 km
Port Hope High School
Secondary: Public
9.15 km
Kenner Collegiate and Vocational Institute
Secondary: Public
36.98 km
Holy Cross Catholic Secondary School
Secondary: Catholic
37.78 km
St. Mary Catholic Secondary School
Secondary: Catholic
3.30 km
Cobourg Collegiate Institute
Secondary: Public
3.43 km



