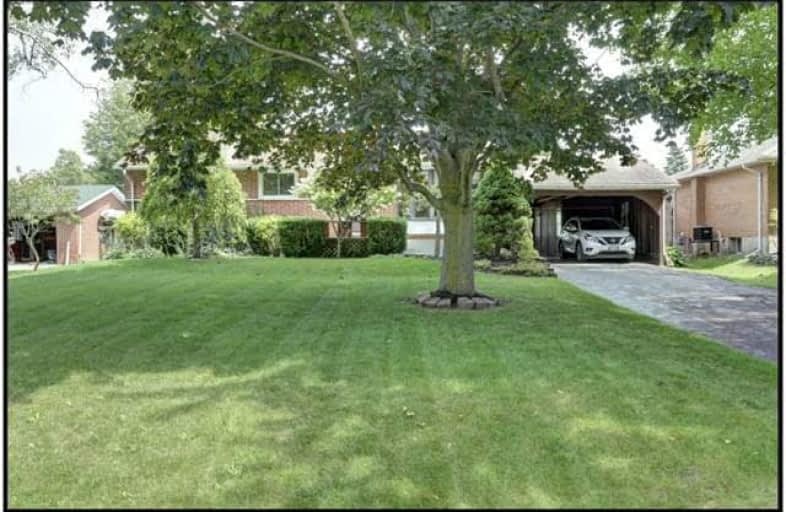Sold on Oct 06, 2017
Note: Property is not currently for sale or for rent.

-
Type: Detached
-
Style: Bungalow
-
Size: 1100 sqft
-
Lot Size: 70 x 128 Feet
-
Age: 51-99 years
-
Taxes: $3,440 per year
-
Days on Site: 52 Days
-
Added: Sep 07, 2019 (1 month on market)
-
Updated:
-
Last Checked: 3 months ago
-
MLS®#: X3900011
-
Listed By: Coldwell banker - r.m.r. real estate, brokerage
When You Buy In This Neighbourhood Your Never Want To Leave. First Time Offered For Sale In 60 Years. A Great Place To Raise A Family, Quiet Cres, A Short Stroll To The Lake, Close To Schools And Downtown. Nearby Tennis Courts. 3 Bed, 2 Bath Brick Bungalow, Hardwood Floors, Large Eat-In Kitchen, Finished Basement With Fireplace And Room To Put In A 4th Bedroom If Desired. Beautiful Mature Backyard With Large Deck.
Extras
Dishwasher, Washer, Dryer , Refrigerator, Stove
Property Details
Facts for 8 Gardiner Crescent, Cobourg
Status
Days on Market: 52
Last Status: Sold
Sold Date: Oct 06, 2017
Closed Date: Oct 27, 2017
Expiry Date: Dec 29, 2017
Sold Price: $390,000
Unavailable Date: Oct 06, 2017
Input Date: Aug 15, 2017
Property
Status: Sale
Property Type: Detached
Style: Bungalow
Size (sq ft): 1100
Age: 51-99
Area: Cobourg
Community: Cobourg
Availability Date: Immediate
Inside
Bedrooms: 3
Bathrooms: 2
Kitchens: 1
Rooms: 10
Den/Family Room: Yes
Air Conditioning: Central Air
Fireplace: Yes
Washrooms: 2
Utilities
Electricity: Yes
Gas: Yes
Cable: Available
Telephone: Available
Building
Basement: Finished
Heat Type: Forced Air
Heat Source: Gas
Exterior: Brick
Water Supply: Municipal
Special Designation: Unknown
Other Structures: Garden Shed
Parking
Driveway: Private
Garage Spaces: 1
Garage Type: Carport
Covered Parking Spaces: 4
Total Parking Spaces: 4
Fees
Tax Year: 2017
Tax Legal Description: Lt 21 Pl 284 Cobourg
Taxes: $3,440
Highlights
Feature: Public Trans
Land
Cross Street: King/Coverdale
Municipality District: Cobourg
Fronting On: East
Parcel Number: 511010377
Pool: None
Sewer: Sewers
Lot Depth: 128 Feet
Lot Frontage: 70 Feet
Acres: < .50
Zoning: Residential
Additional Media
- Virtual Tour: http://realtyservices.ca/8gardiner/
Rooms
Room details for 8 Gardiner Crescent, Cobourg
| Type | Dimensions | Description |
|---|---|---|
| Living Main | 3.60 x 5.60 | Hardwood Floor, Bay Window |
| Kitchen Main | 3.30 x 6.70 | Eat-In Kitchen |
| Master Main | 3.30 x 3.10 | |
| 2nd Br Main | 2.80 x 2.70 | |
| 3rd Br Main | 2.70 x 3.10 | |
| Rec Bsmt | 3.20 x 12.40 | Gas Fireplace |
| Utility Bsmt | - | |
| Laundry Bsmt | - |
| XXXXXXXX | XXX XX, XXXX |
XXXX XXX XXXX |
$XXX,XXX |
| XXX XX, XXXX |
XXXXXX XXX XXXX |
$XXX,XXX |
| XXXXXXXX XXXX | XXX XX, XXXX | $390,000 XXX XXXX |
| XXXXXXXX XXXXXX | XXX XX, XXXX | $424,900 XXX XXXX |

Merwin Greer School
Elementary: PublicSt. Joseph Catholic Elementary School
Elementary: CatholicSt. Michael Catholic Elementary School
Elementary: CatholicBurnham School
Elementary: PublicNotre Dame Catholic Elementary School
Elementary: CatholicC R Gummow School
Elementary: PublicPeterborough Collegiate and Vocational School
Secondary: PublicPort Hope High School
Secondary: PublicKenner Collegiate and Vocational Institute
Secondary: PublicHoly Cross Catholic Secondary School
Secondary: CatholicSt. Mary Catholic Secondary School
Secondary: CatholicCobourg Collegiate Institute
Secondary: Public

