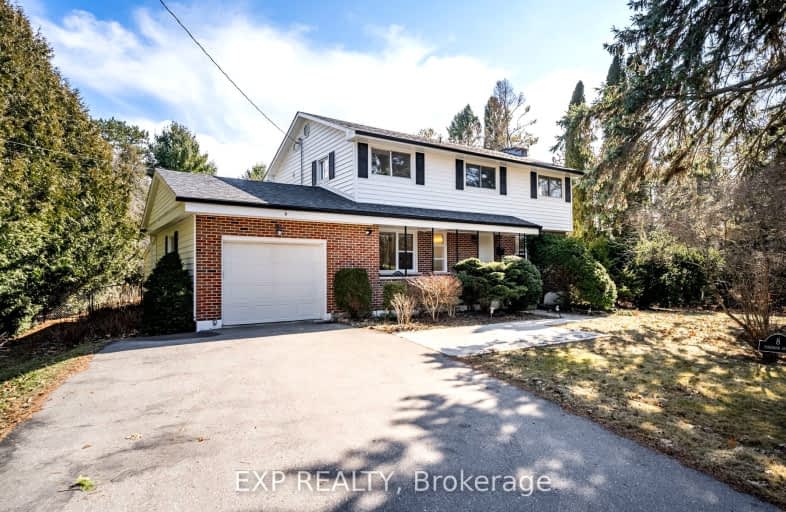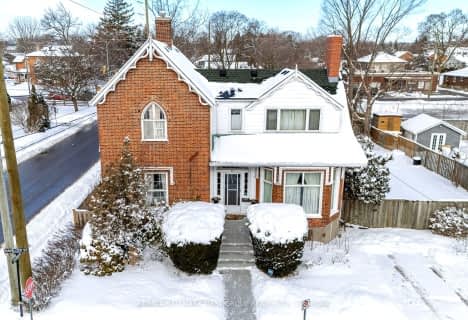Car-Dependent
- Almost all errands require a car.
17
/100
Somewhat Bikeable
- Most errands require a car.
47
/100

Merwin Greer School
Elementary: Public
0.54 km
St. Joseph Catholic Elementary School
Elementary: Catholic
2.85 km
St. Michael Catholic Elementary School
Elementary: Catholic
2.38 km
Burnham School
Elementary: Public
4.03 km
Notre Dame Catholic Elementary School
Elementary: Catholic
4.18 km
C R Gummow School
Elementary: Public
1.33 km
Peterborough Collegiate and Vocational School
Secondary: Public
41.41 km
Port Hope High School
Secondary: Public
13.68 km
Kenner Collegiate and Vocational Institute
Secondary: Public
38.40 km
Holy Cross Catholic Secondary School
Secondary: Catholic
39.44 km
St. Mary Catholic Secondary School
Secondary: Catholic
3.52 km
Cobourg Collegiate Institute
Secondary: Public
1.11 km
-
Donegan Park
D'Arcy St, Cobourg ON 1.3km -
Peace Park
Forth St (Queen St), Cobourg ON 3.22km -
Cobourg Dog Park
520 William St, Cobourg ON K9A 0K1 3.53km
-
CoinFlip Bitcoin ATM
428 King St E, Cobourg ON K9A 1M6 0.72km -
Compass Group Chartwells
335 King St E, Cobourg ON K9A 1M2 1.18km -
TD Bank Financial Group
1 King St W, Cobourg ON K9A 2L8 2.18km









