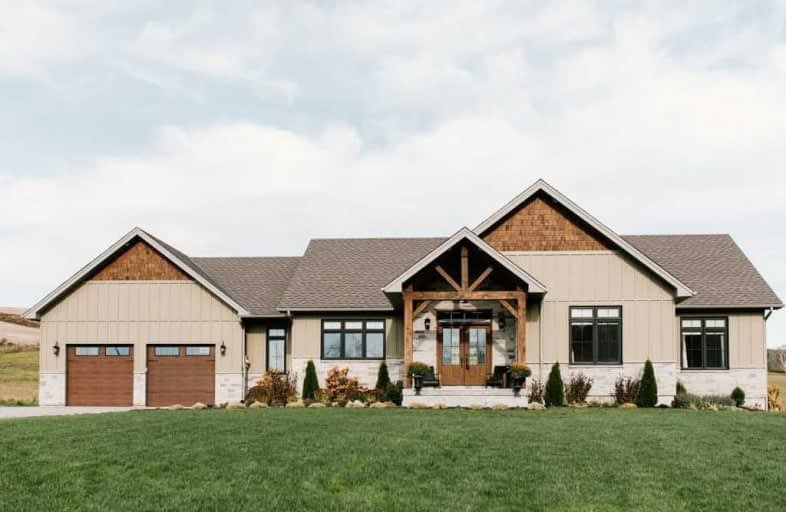Sold on Nov 12, 2020
Note: Property is not currently for sale or for rent.

-
Type: Detached
-
Style: Bungalow
-
Size: 2000 sqft
-
Lot Size: 150.03 x 292.67 Feet
-
Age: 0-5 years
-
Taxes: $5,427 per year
-
Days on Site: 8 Days
-
Added: Nov 04, 2020 (1 week on market)
-
Updated:
-
Last Checked: 3 months ago
-
MLS®#: X4980237
-
Listed By: Re/max lakeshore realty inc., brokerage
Super Stylish 3 Br, 3 Bath Bungalow Set On 1Ac In The Popular Village Of Camborne. From The Stone & Hardboard Siding Exterior To The Timber Frame Entry, You'll Fall In Love As Enter The Welcoming Front Foyer. Open Concept Mf W/ Captivating Custom Kitchen, Offers Full Custom Cabinetry, Crown & Valence, Tile Backsplash & Quartz Countertops. Formal Dr Features Double Doors W/ W/O To Covered Back Deck. Master W/5+ Ensuite & Large W/I Closet. Welcome Home!
Extras
Dishwasher, Garage Door Opener, Refrigerator, Smoke Detector, Stove, Washer, Window Coverings, Other Exclusions: Bathroom Mirror In 4Pc. Bath
Property Details
Facts for 8144 Jibb Road, Cobourg
Status
Days on Market: 8
Last Status: Sold
Sold Date: Nov 12, 2020
Closed Date: Mar 11, 2021
Expiry Date: Feb 28, 2021
Sold Price: $1,042,000
Unavailable Date: Nov 12, 2020
Input Date: Nov 05, 2020
Property
Status: Sale
Property Type: Detached
Style: Bungalow
Size (sq ft): 2000
Age: 0-5
Area: Cobourg
Community: Cobourg
Availability Date: Tba
Assessment Amount: $483,000
Assessment Year: 2020
Inside
Bedrooms: 3
Bathrooms: 2
Kitchens: 1
Rooms: 10
Den/Family Room: Yes
Air Conditioning: Central Air
Fireplace: No
Laundry Level: Main
Washrooms: 2
Utilities
Electricity: Yes
Telephone: Yes
Building
Basement: Finished
Basement 2: Full
Heat Type: Forced Air
Heat Source: Propane
Exterior: Other
Exterior: Stone
Water Supply Type: Drilled Well
Water Supply: Well
Special Designation: Unknown
Parking
Driveway: Pvt Double
Garage Spaces: 2
Garage Type: Attached
Covered Parking Spaces: 10
Total Parking Spaces: 12
Fees
Tax Year: 2020
Tax Legal Description: Pt Lt 22 Con 4, Designated As Parts 1, 2, 3 , Plan
Taxes: $5,427
Highlights
Feature: Clear View
Feature: Level
Feature: Place Of Worship
Feature: School
Feature: School Bus Route
Land
Cross Street: Kennedy Rd
Municipality District: Cobourg
Fronting On: North
Parcel Number: 51109035
Pool: None
Sewer: Septic
Lot Depth: 292.67 Feet
Lot Frontage: 150.03 Feet
Acres: .50-1.99
Zoning: A
Additional Media
- Virtual Tour: https://vimeopro.com/yourvirtualtour/8144-jibb-rd
Rooms
Room details for 8144 Jibb Road, Cobourg
| Type | Dimensions | Description |
|---|---|---|
| Living Main | 4.88 x 5.18 | |
| Kitchen Main | 3.66 x 5.18 | |
| Dining Main | 4.88 x 3.66 | |
| Mudroom Main | 3.66 x 2.44 | |
| Master Main | 4.27 x 4.88 | |
| 2nd Br Main | 3.35 x 3.66 | |
| 3rd Br Main | 3.96 x 3.35 | |
| Laundry Main | 2.13 x 1.83 | |
| Rec Lower | 6.71 x 9.14 | |
| Office Lower | 3.66 x 5.79 |
| XXXXXXXX | XXX XX, XXXX |
XXXX XXX XXXX |
$X,XXX,XXX |
| XXX XX, XXXX |
XXXXXX XXX XXXX |
$X,XXX,XXX |
| XXXXXXXX XXXX | XXX XX, XXXX | $1,042,000 XXX XXXX |
| XXXXXXXX XXXXXX | XXX XX, XXXX | $1,025,000 XXX XXXX |

Dale Road Senior School
Elementary: PublicCamborne Public School
Elementary: PublicPlainville Public School
Elementary: PublicBurnham School
Elementary: PublicNotre Dame Catholic Elementary School
Elementary: CatholicTerry Fox Public School
Elementary: PublicPeterborough Collegiate and Vocational School
Secondary: PublicPort Hope High School
Secondary: PublicKenner Collegiate and Vocational Institute
Secondary: PublicHoly Cross Catholic Secondary School
Secondary: CatholicSt. Mary Catholic Secondary School
Secondary: CatholicCobourg Collegiate Institute
Secondary: Public- 2 bath
- 5 bed
- 2000 sqft
3455 Albert's Alley, Hamilton Township, Ontario • K9A 4J7 • Rural Hamilton



