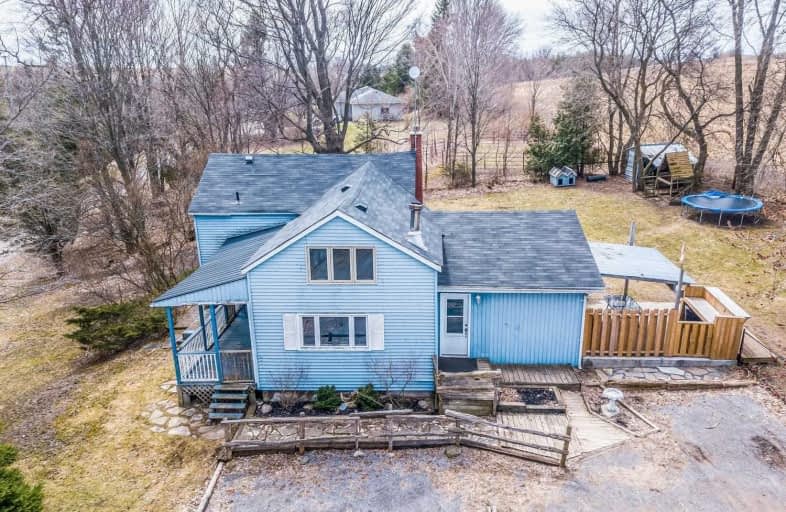
St. Joseph Catholic Elementary School
Elementary: Catholic
5.10 km
Dale Road Senior School
Elementary: Public
0.20 km
Camborne Public School
Elementary: Public
3.70 km
Burnham School
Elementary: Public
5.20 km
Notre Dame Catholic Elementary School
Elementary: Catholic
4.85 km
Terry Fox Public School
Elementary: Public
3.70 km
Peterborough Collegiate and Vocational School
Secondary: Public
34.66 km
Port Hope High School
Secondary: Public
9.45 km
Kenner Collegiate and Vocational Institute
Secondary: Public
31.48 km
Holy Cross Catholic Secondary School
Secondary: Catholic
32.30 km
St. Mary Catholic Secondary School
Secondary: Catholic
4.44 km
Cobourg Collegiate Institute
Secondary: Public
7.04 km


