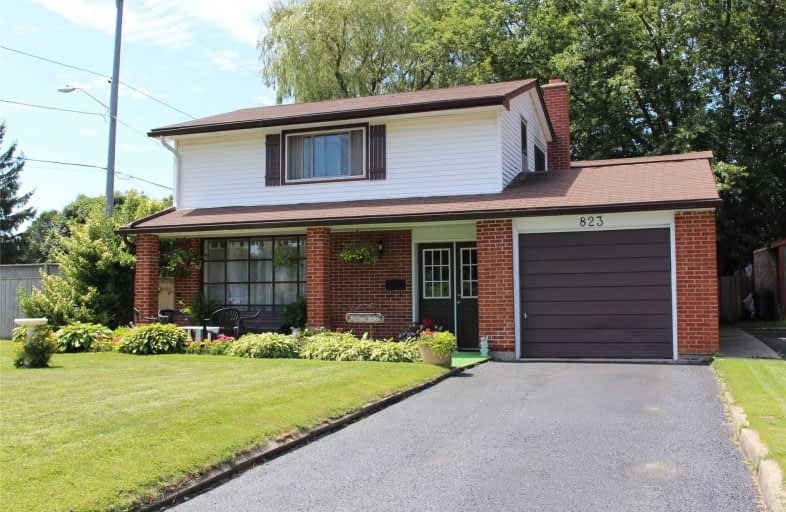Sold on Oct 06, 2019
Note: Property is not currently for sale or for rent.

-
Type: Detached
-
Style: 2-Storey
-
Lot Size: 60.01 x 111 Feet
-
Age: No Data
-
Taxes: $3,599 per year
-
Days on Site: 27 Days
-
Added: Oct 08, 2019 (3 weeks on market)
-
Updated:
-
Last Checked: 3 months ago
-
MLS®#: X4570102
-
Listed By: Re/max lakeshore realty inc., brokerage
Custom Built 3 Bdrm Home On A Private Lot In A Great Area Close To Schools, Shopping, Hospital And A Short Drive To The 401. Spacious Dining Room Overlooks The Living Room With Large Bright Windows. Open Concept Family Room With Wood Fireplace And W/O To Private Patio And Backyard. Master Bdrm Has A W/O To A Private Rooftop Patio.
Property Details
Facts for 823 Murray Crescent, Cobourg
Status
Days on Market: 27
Last Status: Sold
Sold Date: Oct 06, 2019
Closed Date: Nov 01, 2019
Expiry Date: Dec 09, 2019
Sold Price: $405,000
Unavailable Date: Oct 06, 2019
Input Date: Sep 09, 2019
Property
Status: Sale
Property Type: Detached
Style: 2-Storey
Area: Cobourg
Community: Cobourg
Assessment Amount: $245,750
Assessment Year: 2019
Inside
Bedrooms: 3
Bathrooms: 1
Kitchens: 1
Rooms: 8
Den/Family Room: Yes
Air Conditioning: None
Fireplace: Yes
Laundry Level: Lower
Central Vacuum: N
Washrooms: 1
Building
Basement: Part Bsmt
Heat Type: Baseboard
Heat Source: Other
Exterior: Brick
Elevator: N
Energy Certificate: N
Green Verification Status: N
Water Supply: Municipal
Special Designation: Unknown
Parking
Driveway: Private
Garage Spaces: 1
Garage Type: Attached
Covered Parking Spaces: 2
Total Parking Spaces: 3
Fees
Tax Year: 2019
Tax Legal Description: Lt 21 Pl 343 Cobourg; S/T Cb35402
Taxes: $3,599
Land
Cross Street: Murray St & Burwash
Municipality District: Cobourg
Fronting On: West
Parcel Number: 510890260
Pool: None
Sewer: Sewers
Lot Depth: 111 Feet
Lot Frontage: 60.01 Feet
Acres: < .50
Zoning: Res
Rooms
Room details for 823 Murray Crescent, Cobourg
| Type | Dimensions | Description |
|---|---|---|
| Living Main | 11.10 x 17.00 | |
| Dining Main | 8.30 x 12.00 | |
| Kitchen Main | 14.00 x 8.10 | |
| Family Main | 11.50 x 23.60 | |
| Bathroom Main | 4.11 x 7.10 | 4 Pc Bath |
| Master 2nd | 9.50 x 20.70 | |
| 2nd Br 2nd | 8.10 x 9.30 | |
| 3rd Br 2nd | 9.30 x 8.90 | |
| Laundry Bsmt | 6.00 x 12.00 |
| XXXXXXXX | XXX XX, XXXX |
XXXX XXX XXXX |
$XXX,XXX |
| XXX XX, XXXX |
XXXXXX XXX XXXX |
$XXX,XXX |
| XXXXXXXX XXXX | XXX XX, XXXX | $405,000 XXX XXXX |
| XXXXXXXX XXXXXX | XXX XX, XXXX | $419,900 XXX XXXX |

St. Joseph Catholic Elementary School
Elementary: CatholicSt. Michael Catholic Elementary School
Elementary: CatholicBurnham School
Elementary: PublicNotre Dame Catholic Elementary School
Elementary: CatholicTerry Fox Public School
Elementary: PublicC R Gummow School
Elementary: PublicPeterborough Collegiate and Vocational School
Secondary: PublicPort Hope High School
Secondary: PublicKenner Collegiate and Vocational Institute
Secondary: PublicHoly Cross Catholic Secondary School
Secondary: CatholicSt. Mary Catholic Secondary School
Secondary: CatholicCobourg Collegiate Institute
Secondary: Public

