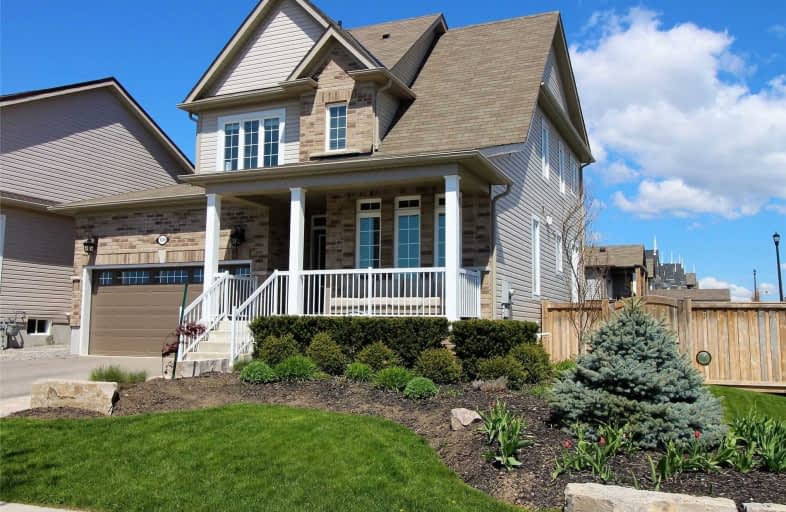
Video Tour

St. Joseph Catholic Elementary School
Elementary: Catholic
3.57 km
Dale Road Senior School
Elementary: Public
5.09 km
St. Michael Catholic Elementary School
Elementary: Catholic
2.77 km
Burnham School
Elementary: Public
1.12 km
Notre Dame Catholic Elementary School
Elementary: Catholic
1.13 km
Terry Fox Public School
Elementary: Public
1.82 km
Peterborough Collegiate and Vocational School
Secondary: Public
39.70 km
Port Hope High School
Secondary: Public
8.58 km
Kenner Collegiate and Vocational Institute
Secondary: Public
36.51 km
Holy Cross Catholic Secondary School
Secondary: Catholic
37.28 km
St. Mary Catholic Secondary School
Secondary: Catholic
3.47 km
Cobourg Collegiate Institute
Secondary: Public
4.01 km













