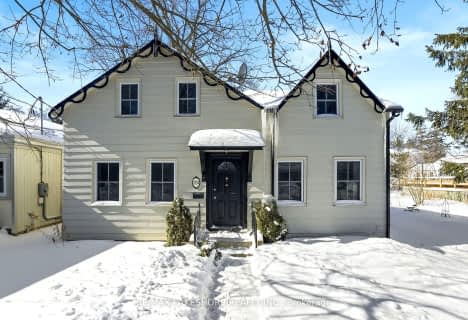Note: Property is not currently for sale or for rent.

-
Type: Detached
-
Style: Bungalow
-
Lot Size: 45.87 x 133.69
-
Age: 16-30 years
-
Taxes: $3,274 per year
-
Days on Site: 5 Days
-
Added: Jul 10, 2023 (5 days on market)
-
Updated:
-
Last Checked: 2 months ago
-
MLS®#: X6551193
-
Listed By: Re/max rouge river realty ltd., brokerage
Looking For A Home In The Beautiful Town Of Cobourg? Well, Here It Is!!! Located In A Quiet Neighbourhood, Nestled On A Spacious Corner Lot. This All Brick Bungalow Features 3+1 Beds, 2 4-Piece Baths, Eat-In Kitchen, Main Floor Living Room With Walkout To The Spacious Fully Fenced Back Yard. Minutes From Downtown And The 401 For Your Convenience. EXTRAS: Forced Air Gas, A/C, Widened Asphalt Driveway, Stamped Concrete Walkway And Patio, Updated Kitchen With Granite Counter Tops Installed 2018, New Appliances Purchased 2018.
Property Details
Facts for 831 Battell Court, Cobourg
Status
Days on Market: 5
Last Status: Sold
Sold Date: Mar 09, 2021
Closed Date: Apr 06, 2021
Expiry Date: Sep 02, 2021
Sold Price: $673,000
Unavailable Date: Mar 09, 2021
Input Date: Mar 04, 2021
Prior LSC: Sold
Property
Status: Sale
Property Type: Detached
Style: Bungalow
Age: 16-30
Area: Cobourg
Community: Cobourg
Availability Date: 30TO59
Assessment Amount: $226,000
Assessment Year: 2016
Inside
Bedrooms: 3
Bedrooms Plus: 1
Bathrooms: 2
Kitchens: 1
Rooms: 6
Air Conditioning: Central Air
Washrooms: 2
Building
Basement: Finished
Basement 2: Full
Exterior: Brick
Elevator: N
Parking
Covered Parking Spaces: 4
Total Parking Spaces: 5
Fees
Tax Year: 2020
Tax Legal Description: PT BLK 123 PL 467 COBOURG PT 1 39R7817 TOWN OF COB
Taxes: $3,274
Highlights
Feature: Hospital
Land
Cross Street: Ontario St / Sutherl
Municipality District: Cobourg
Fronting On: West
Pool: None
Sewer: Sewers
Lot Depth: 133.69
Lot Frontage: 45.87
Acres: < .50
Zoning: RESIDENTIAL
Rooms
Room details for 831 Battell Court, Cobourg
| Type | Dimensions | Description |
|---|---|---|
| Br Main | 3.66 x 2.74 | |
| Br Main | 2.74 x 2.44 | |
| Prim Bdrm Main | 3.96 x 3.05 | |
| Kitchen Main | 4.57 x 2.75 | |
| Living Main | 4.58 x 3.66 | |
| Bathroom Main | - | |
| Br Bsmt | 3.05 x 2.74 | |
| Family Bsmt | 4.57 x 3.05 | |
| Laundry Bsmt | 4.27 x 3.36 | |
| Bathroom Bsmt | - |
| XXXXXXXX | XXX XX, XXXX |
XXXX XXX XXXX |
$XXX,XXX |
| XXX XX, XXXX |
XXXXXX XXX XXXX |
$XXX,XXX | |
| XXXXXXXX | XXX XX, XXXX |
XXXX XXX XXXX |
$XXX,XXX |
| XXX XX, XXXX |
XXXXXX XXX XXXX |
$XXX,XXX | |
| XXXXXXXX | XXX XX, XXXX |
XXXX XXX XXXX |
$XXX,XXX |
| XXX XX, XXXX |
XXXXXX XXX XXXX |
$XXX,XXX | |
| XXXXXXXX | XXX XX, XXXX |
XXXX XXX XXXX |
$XXX,XXX |
| XXX XX, XXXX |
XXXXXX XXX XXXX |
$XXX,XXX |
| XXXXXXXX XXXX | XXX XX, XXXX | $673,000 XXX XXXX |
| XXXXXXXX XXXXXX | XXX XX, XXXX | $505,000 XXX XXXX |
| XXXXXXXX XXXX | XXX XX, XXXX | $155,000 XXX XXXX |
| XXXXXXXX XXXXXX | XXX XX, XXXX | $156,900 XXX XXXX |
| XXXXXXXX XXXX | XXX XX, XXXX | $223,000 XXX XXXX |
| XXXXXXXX XXXXXX | XXX XX, XXXX | $229,000 XXX XXXX |
| XXXXXXXX XXXX | XXX XX, XXXX | $212,000 XXX XXXX |
| XXXXXXXX XXXXXX | XXX XX, XXXX | $219,000 XXX XXXX |

St. Joseph Catholic Elementary School
Elementary: CatholicSt. Michael Catholic Elementary School
Elementary: CatholicBurnham School
Elementary: PublicNotre Dame Catholic Elementary School
Elementary: CatholicTerry Fox Public School
Elementary: PublicC R Gummow School
Elementary: PublicPeterborough Collegiate and Vocational School
Secondary: PublicPort Hope High School
Secondary: PublicKenner Collegiate and Vocational Institute
Secondary: PublicHoly Cross Catholic Secondary School
Secondary: CatholicSt. Mary Catholic Secondary School
Secondary: CatholicCobourg Collegiate Institute
Secondary: Public- 1 bath
- 3 bed
- 2 bath
- 3 bed
- 2 bath
- 4 bed



