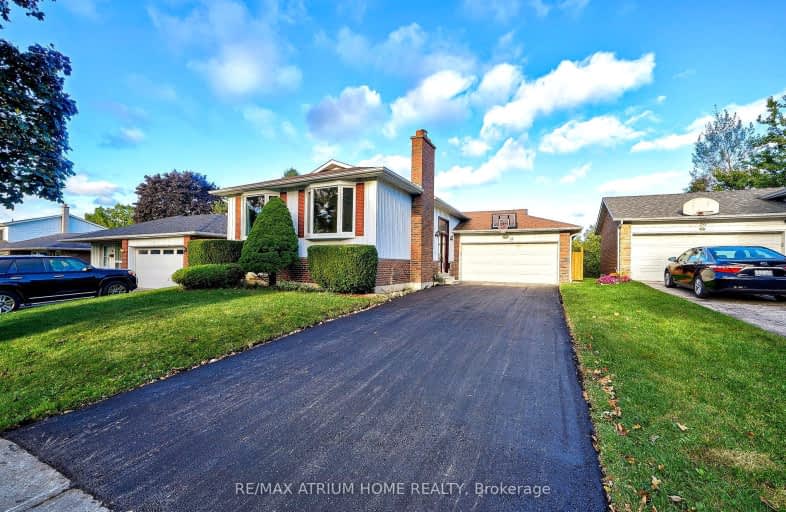Car-Dependent
- Most errands require a car.
Good Transit
- Some errands can be accomplished by public transportation.
Bikeable
- Some errands can be accomplished on bike.

Jean Augustine Girls' Leadership Academy
Elementary: PublicHighland Heights Junior Public School
Elementary: PublicLynnwood Heights Junior Public School
Elementary: PublicJohn Buchan Senior Public School
Elementary: PublicTimberbank Junior Public School
Elementary: PublicTam O'Shanter Junior Public School
Elementary: PublicMsgr Fraser-Midland
Secondary: CatholicSir William Osler High School
Secondary: PublicL'Amoreaux Collegiate Institute
Secondary: PublicStephen Leacock Collegiate Institute
Secondary: PublicMary Ward Catholic Secondary School
Secondary: CatholicAgincourt Collegiate Institute
Secondary: Public-
DY Bar
2901 Kennedy Road, Unit 1B, Scarborough, ON M1V 1S8 1.06km -
Orchid Garden Bar & Grill
2260 Birchmount Road, Toronto, ON M1T 2M2 1.52km -
VSOP KTV
8 Glen Watford Drive, Toronto, ON M1S 2C1 1.99km
-
Tim Hortons
C-2600 Birchmount Road, Toronto, ON M1T 2M5 0.54km -
Hunter's Pizza
2574 Birchmount Road, Scarborough, ON M1T 2M5 0.57km -
Coffee Time
4040 Finch Avenue East, Toronto, ON L3R 6R5 1.03km
-
FitStudios
217 Idema Road, Markham, ON L3R 1B1 5.14km -
Go Girl Body Transformation
39 Riviera Drive, Unit 1, Markham, ON L3R 8N4 5.55km -
GoGo Muscle Training
8220 Bayview Avenue, Unit 200, Markham, ON L3T 2S2 9.52km
-
Care Plus Drug Mart
2950 Birchmount Road, Scarborough, ON M1W 3G5 0.87km -
Pharma Plus
4040 Finch Avenue E, Scarborough, ON M1S 4V5 1.03km -
Shoppers Drug Mart
2365 Warden Avenue, Scarborough, ON M1T 1V7 1.33km
-
Pjays Take Out
2677 Kennedy Road, Scarborough, ON M1T 3H8 0.51km -
Chapati House
2677 Kennedy Road, Unit 6, Toronto, ON M1T 3H8 0.51km -
Wei's Taiwanese Food
2578 Birchmount Road, Scarborough, ON M1T 2M5 0.54km
-
Agincourt Mall
3850 Sheppard Ave E, Scarborough, ON M1T 3L4 1.4km -
Skycity Shopping Centre
3275 Midland Avenue, Toronto, ON M1V 0C4 1.52km -
Scarborough Village Mall
3280-3300 Midland Avenue, Toronto, ON M1V 4A1 1.54km
-
Chialee Manufacturing Company
23 Milliken Boulevard, Unit B19, Toronto, ON M1V 5H7 1.17km -
Pearl River Food
23 Milliken Boulevard, Scarborough, ON M1V 5H7 1.17km -
Chung Hing Supermarket
17 Milliken Boulevard, Scarborough, ON M1V 1V3 1.05km
-
LCBO
2946 Finch Avenue E, Scarborough, ON M1W 2T4 2.43km -
LCBO
21 William Kitchen Rd, Scarborough, ON M1P 5B7 2.71km -
LCBO
1571 Sandhurst Circle, Toronto, ON M1V 1V2 2.82km
-
Petro Canada
2800 Kennedy Road, Toronto, ON M1T 3J2 0.77km -
Esso
4000 Finch Avenue E, Scarborough, ON M1S 3T6 0.89km -
Petro-Canada
3905 Sheppard Avenue E, Toronto, ON M1T 3L5 1.48km
-
Woodside Square Cinemas
1571 Sandhurst Circle, Scarborough, ON M1V 5K2 2.8km -
Cineplex Cinemas Fairview Mall
1800 Sheppard Avenue E, Unit Y007, North York, ON M2J 5A7 3.97km -
Cineplex Cinemas Scarborough
300 Borough Drive, Scarborough Town Centre, Scarborough, ON M1P 4P5 4.05km
-
Agincourt District Library
155 Bonis Avenue, Toronto, ON M1T 3W6 1.08km -
Toronto Public Library Bridlewood Branch
2900 Warden Ave, Toronto, ON M1W 1.49km -
Woodside Square Library
1571 Sandhurst Cir, Toronto, ON M1V 1V2 2.8km
-
The Scarborough Hospital
3030 Birchmount Road, Scarborough, ON M1W 3W3 1.18km -
Canadian Medicalert Foundation
2005 Sheppard Avenue E, North York, ON M2J 5B4 3.84km -
North York General Hospital
4001 Leslie Street, North York, ON M2K 1E1 5.89km
-
Highland Heights Park
30 Glendower Circt, Toronto ON 0.19km -
North Bridlewood Park
11 Adencliff Rd (btwn. Collingsbrook Blvd. & Pinemeadow Blvd.), Toronto ON M1W 1M8 1.92km -
Port Royal Park
130 Port Royal Trail (Bramblebrook Ave), Scarborough ON 2.49km
-
TD Bank Financial Group
2565 Warden Ave (at Bridletowne Cir.), Scarborough ON M1W 2H5 1.15km -
TD Bank Financial Group
3477 Sheppard Ave E (at Aragon Ave), Scarborough ON M1T 3K6 1.69km -
CIBC
2359 Brimley Rd (at Huntingwood Dr.), Scarborough ON M1S 3L6 2.15km
- 2 bath
- 3 bed
12 Marydon Crescent, Toronto, Ontario • M1S 2G8 • Agincourt South-Malvern West
- 2 bath
- 3 bed
- 1100 sqft
34 Holford Crescent, Toronto, Ontario • M1T 1M1 • Tam O'Shanter-Sullivan
- 2 bath
- 4 bed
- 1500 sqft
36 Manorglen Crescent, Toronto, Ontario • M1S 1W4 • Agincourt South-Malvern West














