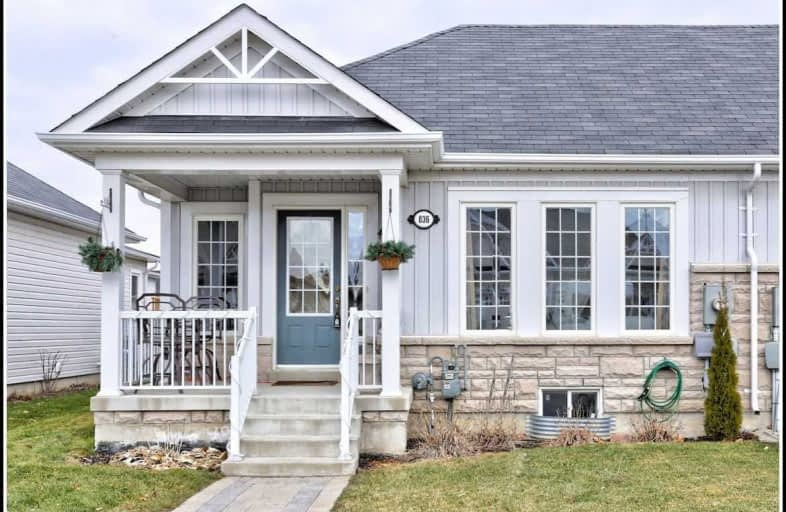Sold on Mar 03, 2019
Note: Property is not currently for sale or for rent.

-
Type: Att/Row/Twnhouse
-
Style: Bungalow
-
Size: 1100 sqft
-
Lot Size: 29.56 x 109.91 Metres
-
Age: 6-15 years
-
Taxes: $3,314 per year
-
Days on Site: 81 Days
-
Added: Dec 12, 2018 (2 months on market)
-
Updated:
-
Last Checked: 3 months ago
-
MLS®#: X4321213
-
Listed By: Royal service real estate inc., brokerage
Open House Saturday And Sunday 1-3. Well Maintained 2 Bedroom 2.5 Bathroom End Unit Bungalow Townhouse In The Sought After Area Of West Park Village. Open Concept Living Room And Kitchen With Large Master Bedroom, Walk In Closet And 3 Piece Ensuite That Includes A Large Walk In Shower. The Finished Basement Offers Plenty Of Room For Family Fun With A 2 Piece Bathroom. New Flooring In Both Bedrooms 2018 And This Is A Chemical Free Home.
Extras
Dishwasher, Dryer, Refrigerator, Stove, Washer, Built-In Microwave, Carbon Monoxide Detector, Garage Door Opener, Smoke Detector, Window Coverings
Property Details
Facts for 836 Leslie Street, Cobourg
Status
Days on Market: 81
Last Status: Sold
Sold Date: Mar 03, 2019
Closed Date: May 29, 2019
Expiry Date: Apr 06, 2019
Sold Price: $425,000
Unavailable Date: Mar 03, 2019
Input Date: Dec 12, 2018
Property
Status: Sale
Property Type: Att/Row/Twnhouse
Style: Bungalow
Size (sq ft): 1100
Age: 6-15
Area: Cobourg
Community: Cobourg
Availability Date: Tbd
Inside
Bedrooms: 2
Bathrooms: 3
Kitchens: 1
Rooms: 6
Den/Family Room: Yes
Air Conditioning: Central Air
Fireplace: No
Washrooms: 3
Building
Basement: Finished
Heat Type: Forced Air
Heat Source: Gas
Exterior: Brick Front
Exterior: Vinyl Siding
Water Supply: Municipal
Special Designation: Unknown
Parking
Driveway: Lane
Garage Spaces: 1
Garage Type: Attached
Covered Parking Spaces: 2
Fees
Tax Year: 2018
Tax Legal Description: See Remarks
Taxes: $3,314
Highlights
Feature: Hospital
Feature: Park
Feature: Public Transit
Land
Cross Street: Prince Of Wales And
Municipality District: Cobourg
Fronting On: North
Pool: None
Sewer: Sewers
Lot Depth: 109.91 Metres
Lot Frontage: 29.56 Metres
Rooms
Room details for 836 Leslie Street, Cobourg
| Type | Dimensions | Description |
|---|---|---|
| Kitchen Main | 9.10 x 11.11 | |
| Dining Main | 9.10 x 11.11 | |
| Living Main | 17.50 x 11.80 | |
| Master Main | 10.11 x 13.00 | |
| 2nd Br Main | 14.10 x 10.50 | |
| Family Bsmt | 37.60 x 22.70 |
| XXXXXXXX | XXX XX, XXXX |
XXXX XXX XXXX |
$XXX,XXX |
| XXX XX, XXXX |
XXXXXX XXX XXXX |
$XXX,XXX | |
| XXXXXXXX | XXX XX, XXXX |
XXXX XXX XXXX |
$XXX,XXX |
| XXX XX, XXXX |
XXXXXX XXX XXXX |
$XXX,XXX | |
| XXXXXXXX | XXX XX, XXXX |
XXXXXXX XXX XXXX |
|
| XXX XX, XXXX |
XXXXXX XXX XXXX |
$XXX,XXX |
| XXXXXXXX XXXX | XXX XX, XXXX | $425,000 XXX XXXX |
| XXXXXXXX XXXXXX | XXX XX, XXXX | $439,000 XXX XXXX |
| XXXXXXXX XXXX | XXX XX, XXXX | $410,000 XXX XXXX |
| XXXXXXXX XXXXXX | XXX XX, XXXX | $419,900 XXX XXXX |
| XXXXXXXX XXXXXXX | XXX XX, XXXX | XXX XXXX |
| XXXXXXXX XXXXXX | XXX XX, XXXX | $434,900 XXX XXXX |

St. Joseph Catholic Elementary School
Elementary: CatholicDale Road Senior School
Elementary: PublicSt. Michael Catholic Elementary School
Elementary: CatholicBurnham School
Elementary: PublicNotre Dame Catholic Elementary School
Elementary: CatholicTerry Fox Public School
Elementary: PublicPeterborough Collegiate and Vocational School
Secondary: PublicPort Hope High School
Secondary: PublicKenner Collegiate and Vocational Institute
Secondary: PublicHoly Cross Catholic Secondary School
Secondary: CatholicSt. Mary Catholic Secondary School
Secondary: CatholicCobourg Collegiate Institute
Secondary: Public

