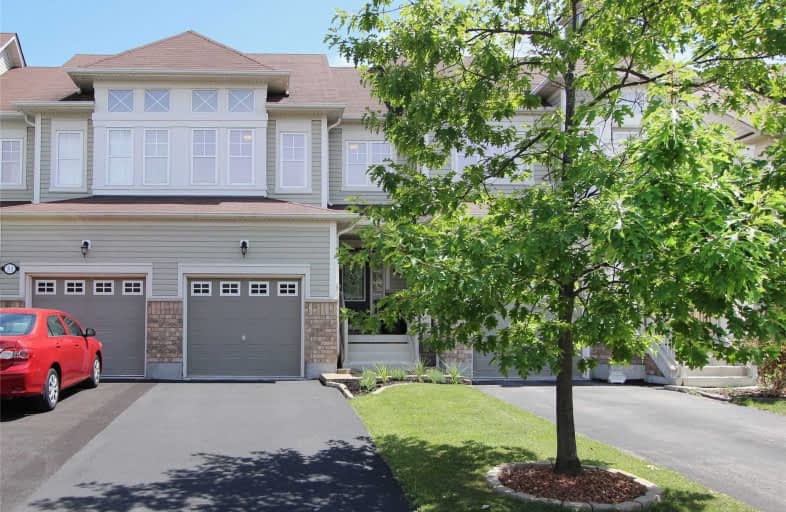Sold on Aug 10, 2020
Note: Property is not currently for sale or for rent.

-
Type: Att/Row/Twnhouse
-
Style: 2-Storey
-
Lot Size: 19.69 x 98.43 Feet
-
Age: No Data
-
Taxes: $4,277 per year
-
Days on Site: 4 Days
-
Added: Aug 06, 2020 (4 days on market)
-
Updated:
-
Last Checked: 3 months ago
-
MLS®#: E4858538
-
Listed By: Belvista realty inc., brokerage
Welcome To This Beautiful Senator Built Home (Catamaran Model). This Home Boasts 3 Spacious Bedrooms Including A Master Br With 4 Pc Ensuite And Walk-In Closet. Spacious Living And Dining Area Along With A Kitchen Which Features S/S Applainces And A Gas Stove And Brand New Fridge. Breakfast Area Over Looking A Beautiful Landscaped Backyard With A Two Tier Deck W Pergola And Patio Stone. Private Front Porch And Garage Access From Inside The Home!!
Extras
S/S Fridge, Gas Stove, S/S Dishwasher,S/S Microwave, Washer And Dryer, Hot Water Tank (Rental) (Exclude Light Covering In Front Entrance Way)
Property Details
Facts for 33 Stanhope Street, Whitby
Status
Days on Market: 4
Last Status: Sold
Sold Date: Aug 10, 2020
Closed Date: Nov 05, 2020
Expiry Date: Oct 30, 2020
Sold Price: $672,500
Unavailable Date: Aug 10, 2020
Input Date: Aug 06, 2020
Prior LSC: Listing with no contract changes
Property
Status: Sale
Property Type: Att/Row/Twnhouse
Style: 2-Storey
Area: Whitby
Community: Port Whitby
Availability Date: Tbd
Inside
Bedrooms: 3
Bathrooms: 3
Kitchens: 1
Rooms: 7
Den/Family Room: No
Air Conditioning: None
Fireplace: No
Washrooms: 3
Building
Basement: Full
Heat Type: Forced Air
Heat Source: Gas
Exterior: Brick
Exterior: Vinyl Siding
Water Supply: Municipal
Special Designation: Unknown
Parking
Driveway: Private
Garage Spaces: 1
Garage Type: Built-In
Covered Parking Spaces: 2
Total Parking Spaces: 3
Fees
Tax Year: 2020
Tax Legal Description: Part Block 81, Plan 40M2413, Parts 8, 9 & 10, Plan
Taxes: $4,277
Land
Cross Street: Whitbyshoresgatewy/M
Municipality District: Whitby
Fronting On: South
Pool: None
Sewer: Sewers
Lot Depth: 98.43 Feet
Lot Frontage: 19.69 Feet
Additional Media
- Virtual Tour: https://video214.com/play/HtCt8iygTh9cdQQTZz9kvw/s/dark
Rooms
Room details for 33 Stanhope Street, Whitby
| Type | Dimensions | Description |
|---|---|---|
| Kitchen Main | 2.43 x 2.43 | Backsplash, Tile Floor, Stainless Steel Appl |
| Breakfast Main | 2.43 x 2.43 | Tile Floor, W/O To Deck |
| Living Main | 3.10 x 7.01 | Broadloom |
| Dining Main | 3.10 x 7.01 | Broadloom |
| Master Upper | 3.29 x 5.02 | 4 Pc Ensuite, W/I Closet, Broadloom |
| 2nd Br Upper | 2.86 x 3.20 | Broadloom |
| 3rd Br Upper | 2.74 x 3.26 | Broadloom |
| XXXXXXXX | XXX XX, XXXX |
XXXX XXX XXXX |
$XXX,XXX |
| XXX XX, XXXX |
XXXXXX XXX XXXX |
$XXX,XXX |
| XXXXXXXX XXXX | XXX XX, XXXX | $672,500 XXX XXXX |
| XXXXXXXX XXXXXX | XXX XX, XXXX | $600,000 XXX XXXX |

Earl A Fairman Public School
Elementary: PublicSt John the Evangelist Catholic School
Elementary: CatholicSt Marguerite d'Youville Catholic School
Elementary: CatholicWest Lynde Public School
Elementary: PublicSir William Stephenson Public School
Elementary: PublicWhitby Shores P.S. Public School
Elementary: PublicHenry Street High School
Secondary: PublicAll Saints Catholic Secondary School
Secondary: CatholicAnderson Collegiate and Vocational Institute
Secondary: PublicFather Leo J Austin Catholic Secondary School
Secondary: CatholicDonald A Wilson Secondary School
Secondary: PublicAjax High School
Secondary: Public

